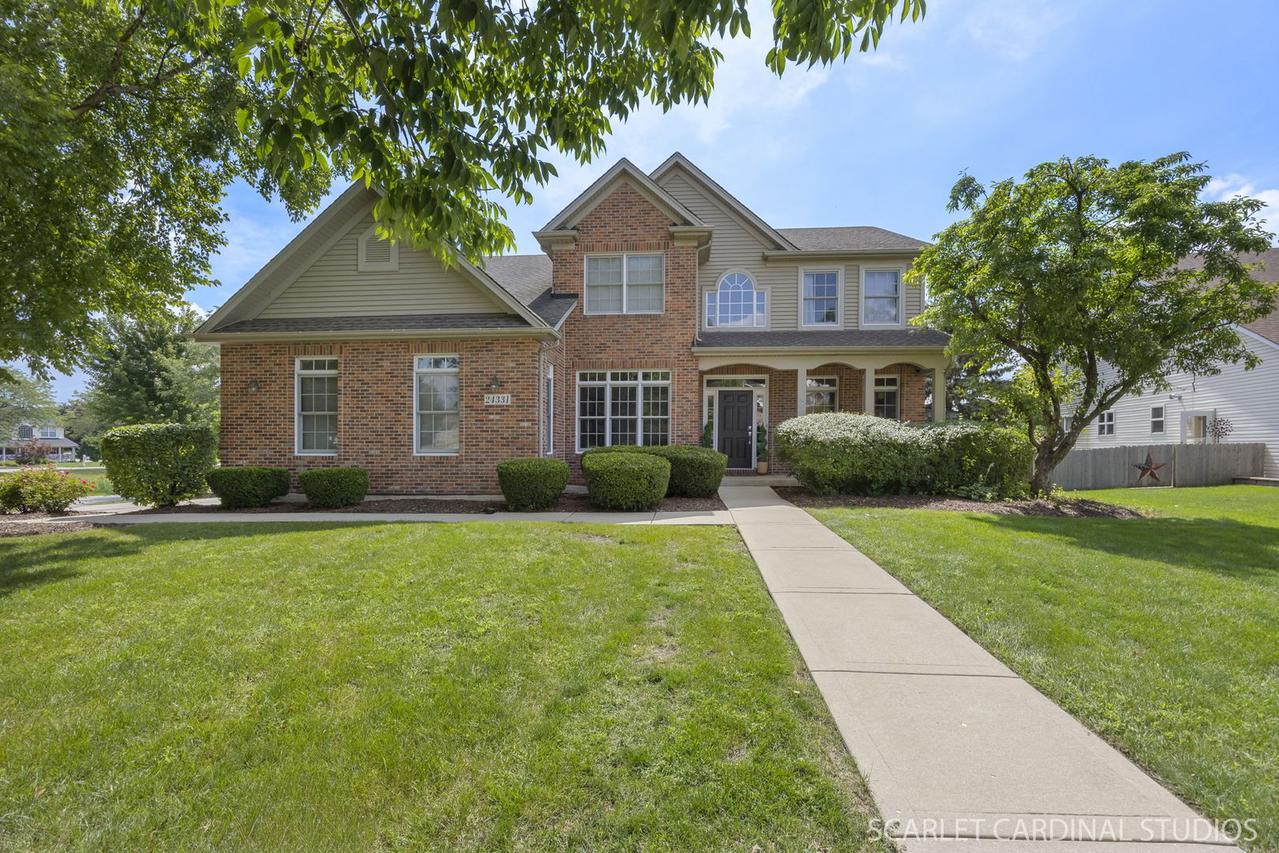
Photo 1 of 34
$609,000
| Beds |
Baths |
Sq. Ft. |
Taxes |
Built |
| 4 |
2.10 |
2,771 |
$10,327 |
2003 |
|
On the market:
3 days
|
View full details, 15 photos, school info, and price history
Welcome to this stunning 5 bedroom home on a spacious corner lot in the highly sought after Bronk Estates! Step onto the charming front porch and enter through a dramatic 2-story foyer into a beautifully maintained home featuring an open-concept floor plan. The kitchen is equipped with newer stainless steel appliances, granite countertops, and opens seamlessly to the cozy family room with a gas fireplace - perfect for entertaining or relaxing evenings at home. The first-floor den offers the ideal space for a home office or playroom. Elegant crown molding on the first floor and wainscotting in the den and formal dining room. The master suite offers a spacious sitting area and a large 9x10 walk in closet with custom built in storage. The ensuite bath has dual sinks, a jacuzzi tub, and walk-in shower. Three additional generously sized bedrooms all include overhead lighting and ample closet space. The large guest bath includes dual sinks and a tub/shower combo. Convenient second floor laundry makes daily chores a breeze. The full English basement was newly finished in 2023 with luxury vinyl flooring, including an additional bedroom with a walk-in closet ideal for guests or extended family. Step outside to enjoy the large deck overlooking a private, fenced-in backyard. The majority of the home has been freshly painted (2025), new flooring (2021), hot water heater (2021), sliding glass door (2015), and A/C (2024). A concrete driveway leads you to the side load three-car garage with newer garage doors (2021). Located near top rated Plainfield North schools, shopping, dining, and vibrant downtown Plainfield.
Listing courtesy of Gina Lamoso, Charles Rutenberg Realty of IL