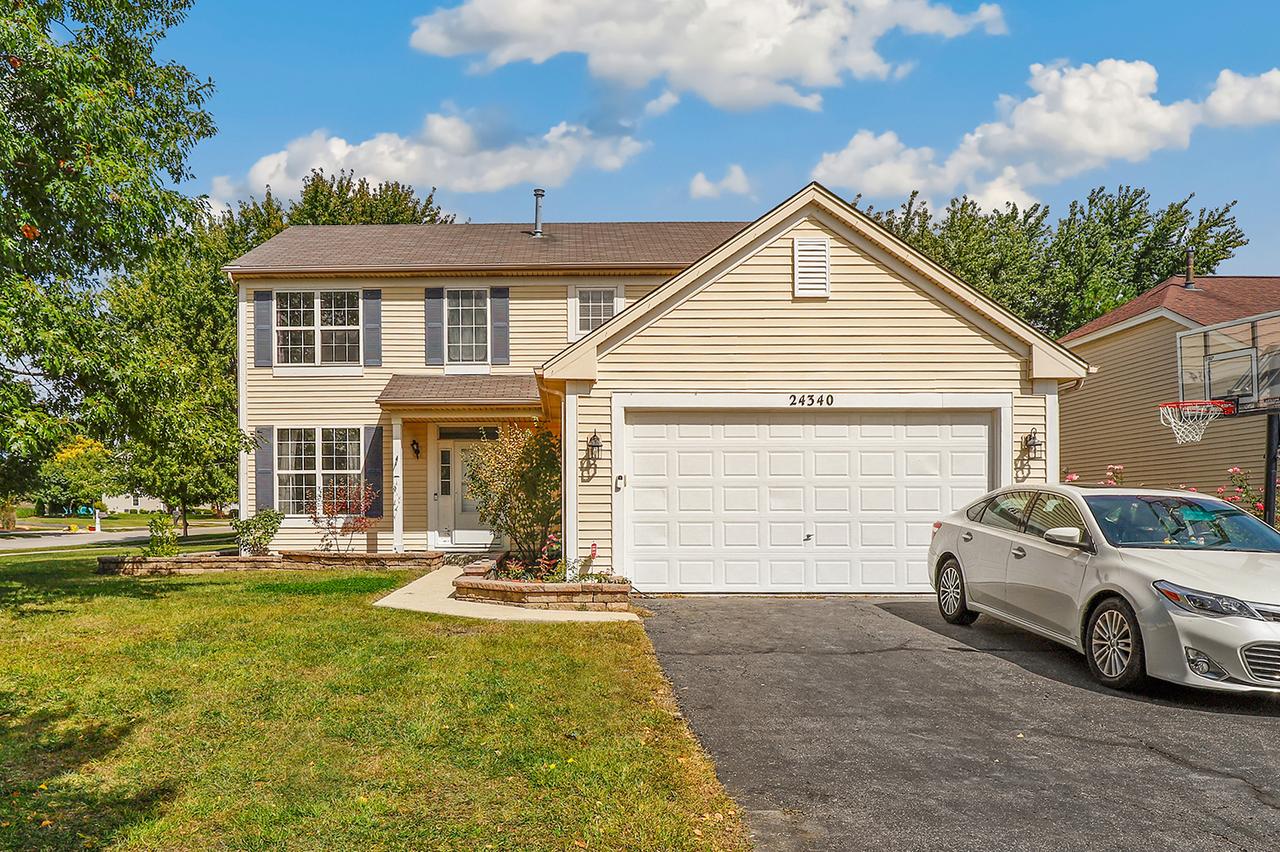
Photo 1 of 32
$549,900
| Beds |
Baths |
Sq. Ft. |
Taxes |
Built |
| 4 |
2.10 |
2,747 |
$8,959.34 |
1999 |
|
On the market:
1 day
|
View full details, 15 photos, school info, and price history
Prepare to be impressed by this elegantly renovated home featuring high-end finishes and thoughtful design throughout. From the moment you enter the grand two-story foyer, you'll appreciate the attention to detail and modern aesthetic. The gourmet kitchen is a cook's dream with stainless steel appliances, a large pantry, custom backsplash, and a center island that seamlessly opens to the cozy family room with fireplace - perfect for entertaining or relaxing nights in. Enjoy additional living space with a formal living room featuring a custom accent wall, and a first-floor den, ideal for a home office or guest room. Upstairs, the luxurious primary suite offers a spacious sitting area, a walk-in closet, and spa-like en-suite. All bedrooms are generously sized and feature custom closet systems for optimal organization. Brand new carpet throughout adds a fresh and welcoming feel. The fully finished partial basement includes luxury vinyl plank flooring and a crawl space for additional storage or flexible living options. Step outside to your private, fully fenced backyard, complete with a huge entertainment deck and a shed for added storage. The attached garage features built-in shelving and durable epoxy flooring. Additional highlights include a newer HVAC system, located in the highly sought-after Plainfield North High School District, close to parks and schools for added convenience. This is truly a turnkey home in a fantastic location. Schedule your private tour today; this one won't last long!
Listing courtesy of Amy Gugliuzza, Redfin Corporation