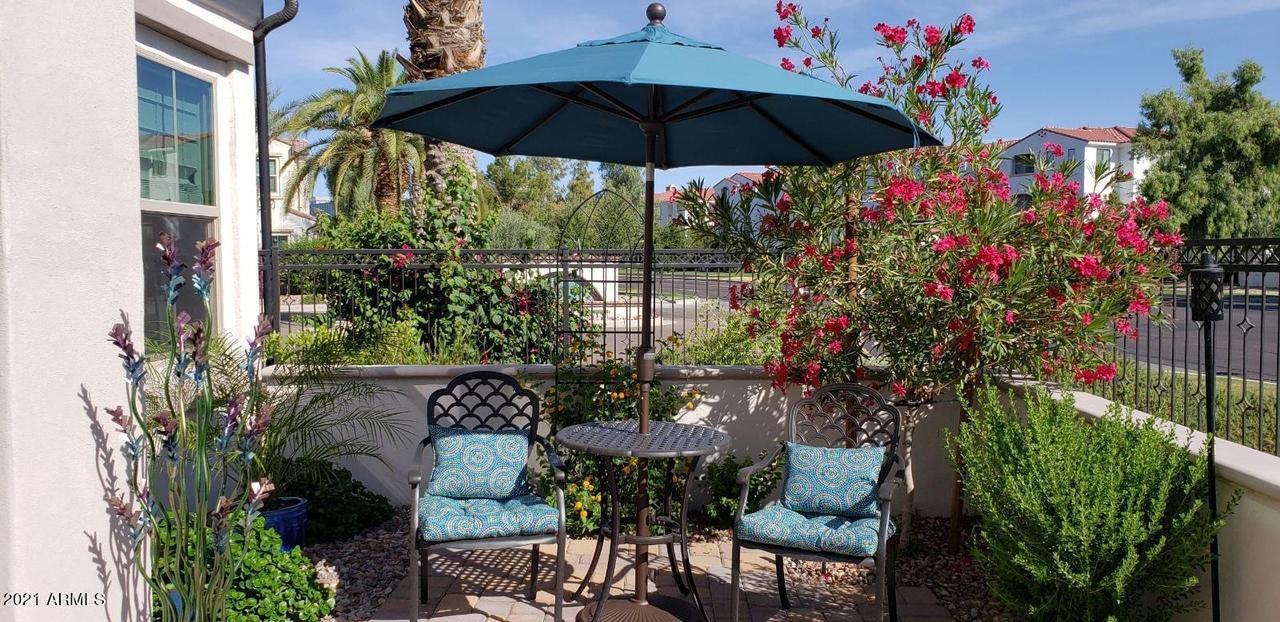
Photo 1 of 1
$499,000
Sold on 9/10/21
| Beds |
Baths |
Sq. Ft. |
Taxes |
Built |
| 4 |
3.00 |
1,859 |
$2,265 |
2018 |
|
On the market:
64 days
|
View full details, photos, school info, and price history
Gorgeous High End Townhome in the Heart of Downtown Ocotillo. Most popular floorplan with 4 Bdrms, 3 full Baths, 1,859sf . Premium Lot & and Lake Views! Current style with wood look plank tile flooring and upgraded carpet, crown molding and high end lighting, fans and fixtures. Great room floor plan is open to formal dining area and kitchen, with bar island. 42''staggered White cabinets, black granite and cabinet hardware. Stunning backsplash with all stainless KitchenAid appliances, including Gas cooking, undermount stainless sink with RO, and pendant lighting above. Recessed can lighting throughout. One Bedroom downstairs w/ full bath. Convenient Laundry Room upstairs with plenty of storage and LG W/D included. Custom roman shades and cordless cellular shades on all windows... Split Master plan w/ lake views opens to the Huge Master Bath featuring...oversized shower w/ tile surround and bench seat. Master closet features built-in shelving & drawer storage. Other features include Courtyard patio w/ gate and pavers to enjoy the lake view. Two car attached garage w/ Polyaspartic coated floor and a private driveway. Granite baths, Soft Water, Tankless Gas Water heater, RO, and 3 zone heating and cooling. Walk to downtown Ocotillo, EZ access to 101/202 freeways, shopping, dining and entertainment. No sign on property.
Listing courtesy of Bonny L. Holland & Sandra Salazar, Keller Williams Realty Sonoran Living & Keller Williams Realty Sonoran Living