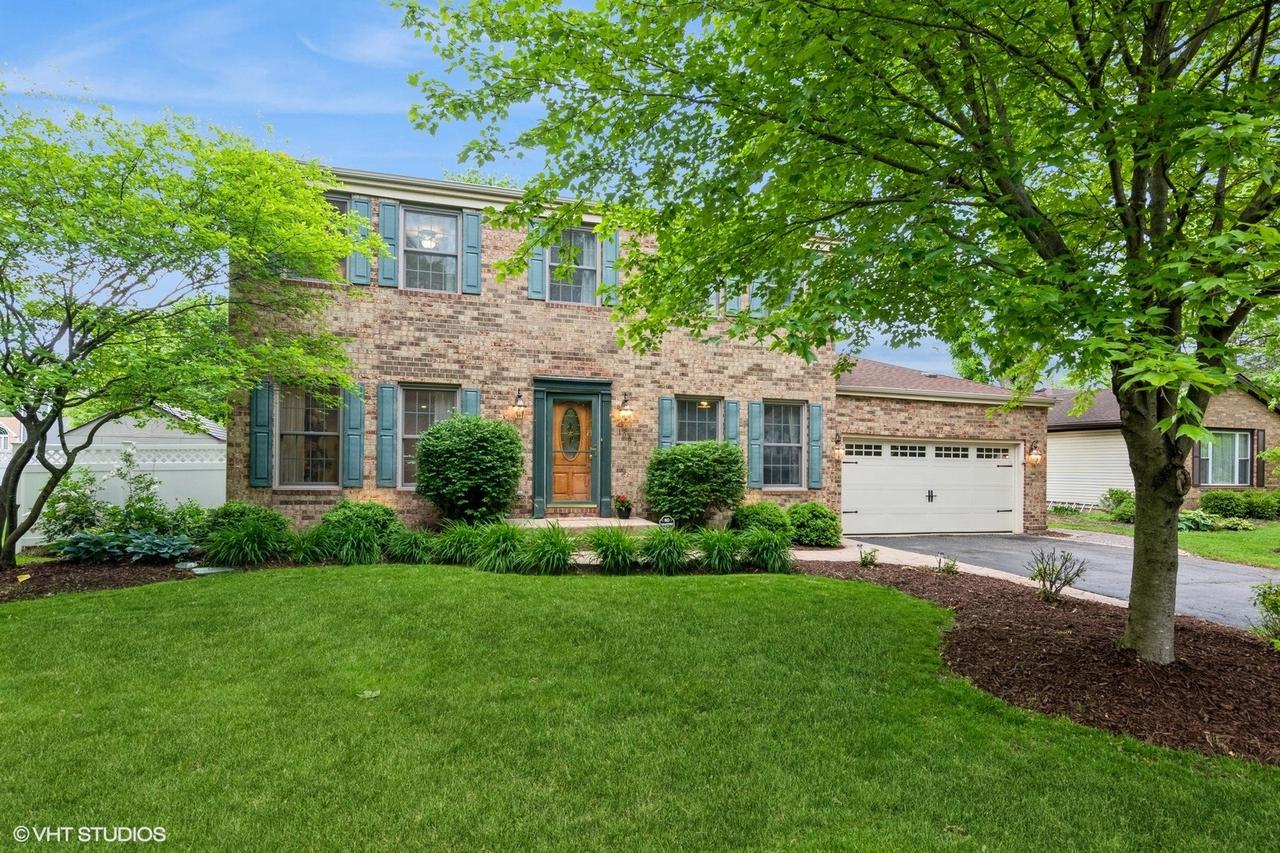
Photo 1 of 23
$487,000
Sold on 8/25/25
| Beds |
Baths |
Sq. Ft. |
Taxes |
Built |
| 4 |
3.00 |
2,300 |
$10,741 |
1979 |
|
On the market:
31 days
|
View full details, photos, school info, and price history
Beautifully updated home with an open floor plan perfect for today's busy families. Amazing gourmet kitchen with 42" custom cabinets, granite counters, copper sink, under cabinet lighting, high end stainless appliances, ceramic tile backsplash and an extra-large island that offers additional storage. The kitchen flows into the great room which features a brick fireplace, hardwood floors and plenty of natural light. A separate dining room is perfect for family gatherings. The fabulous laundry/mud room showcases high end washer/dryer, ceramic tile floors, plenty of cabinet space for tons of storage, utility sink and the perfect place to hang coats and backpacks. The main level also includes a full bath with custom tiled shower with ceramic flooring and pedestal sink. A board and batten accent wall compliments the over-sized primary bedroom and includes three large closets plus your own private bath. The finished basement offers a great rec room for movie nights with brand new carpeting, a work out room plus plenty of storage in the crawl space. The screened porch is perfect for morning coffee or summertime dinners. The brick patio and pergola add the WOW factor without a doubt with so many areas for entertaining this patio has it all. The back yard is fenced and includes a wonderful play set and storage shed. HVAC-2020, hot water heater 2019, washer/dryer-2017, all kitchen appliances-2016, garage door-2021, Roof-2011. Vinyl siding and downspouts-2016, updated electrical panel to 200 amp-2019, new hardwood floors in kitchen and dining room-2016, professionally landscaped-2018, air scrubber with UV light added to furnace-2020, basement windows, sprinkler system-2019, exterior lighting-2020 and shed in 2021. Close to downtown Batavia and Geneva, restaurants, schools, Memorial Park, shopping and Metra train.
Listing courtesy of Lisa Carberry, Coldwell Banker Real Estate Group