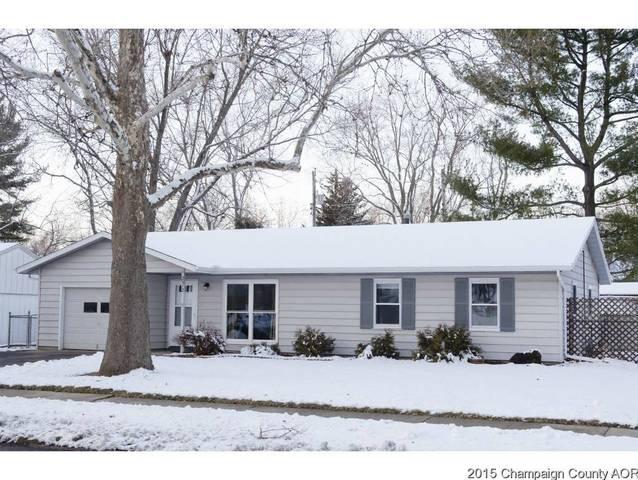
Photo 1 of 1
$119,500
Sold on 4/01/15
| Beds |
Baths |
Sq. Ft. |
Taxes |
Built |
| 3 |
2.00 |
1,322 |
$2,408 |
1968 |
|
On the market:
55 days
|
View full details, photos, school info, and price history
This popular ranch plan offers comprehensive updates and spectacular condition! The roof had a complete tear-off and new architectural shingles, along with gutters and downspouts in 2011. The kitchen features hickory cabinets and nearly new upscale appliances. The Trane furnace and a/c were replaced in 2010. The entire house was painted and carpeted in 2015. The master bath was completely remodeled in the last few years, and the hall bath features ceramic tile flooring. All windows are modern replacements. The fenced backyard includes a garden shed. The attached garage is extra-wide. The plan offers a front living room and a second flexible space adjoining the kitchen, which functions well as a family room or as huge dining space. Just move in and enjoy! See HD virtual tour!
Listing courtesy of Matt Difanis, RE/MAX REALTY ASSOCIATES-CHA