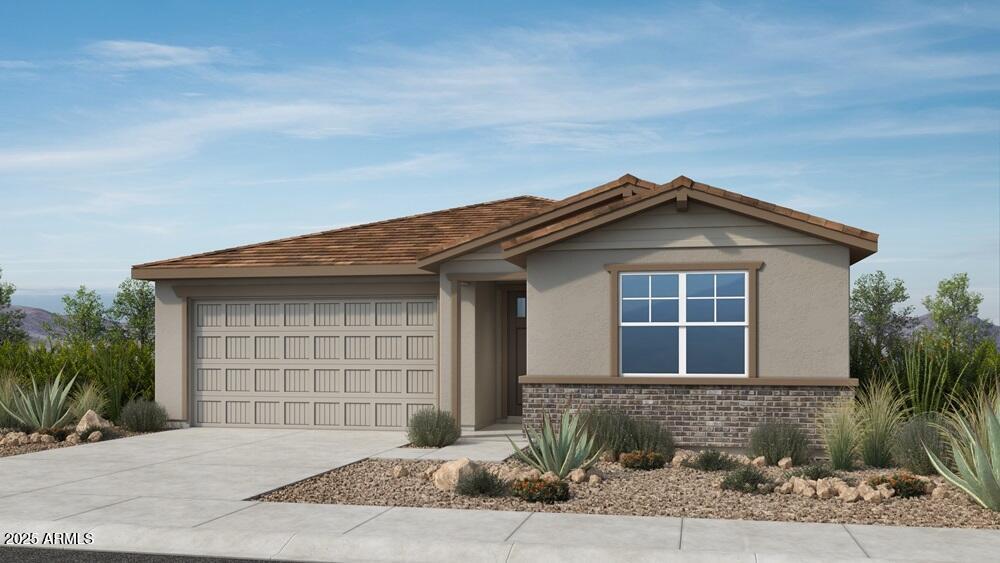
Photo 1 of 13
$417,405
Sold on 8/21/25
| Beds |
Baths |
Sq. Ft. |
Taxes |
Built |
| 3 |
2.00 |
1,682 |
$2,409 |
2025 |
|
On the market:
120 days
|
View full details, photos, school info, and price history
MLS#6856023 New Construction - September Completion! The Fairway floor plan at Asante makes every square foot count with 1,682 square feet of well-designed living space, 3 bedrooms, 2 bathrooms, and a 2-car garageâ€''all in a single-story layout that feels both open and inviting. From the moment you step inside, the great room flows right into the dining area and kitchen with a central island, perfect for everything from quiet mornings to lively get-togethers. Near the front of the home, two bedrooms, a full bathroom, and a flex room offer a tucked-away retreat for work, play, or guests. At the back, the primary suite is your personal escape with a spa-inspired bathroom and roomy walk-in closet. Structural options added include: patio.
Listing courtesy of Tara Talley, Taylor Morrison (MLS Only)