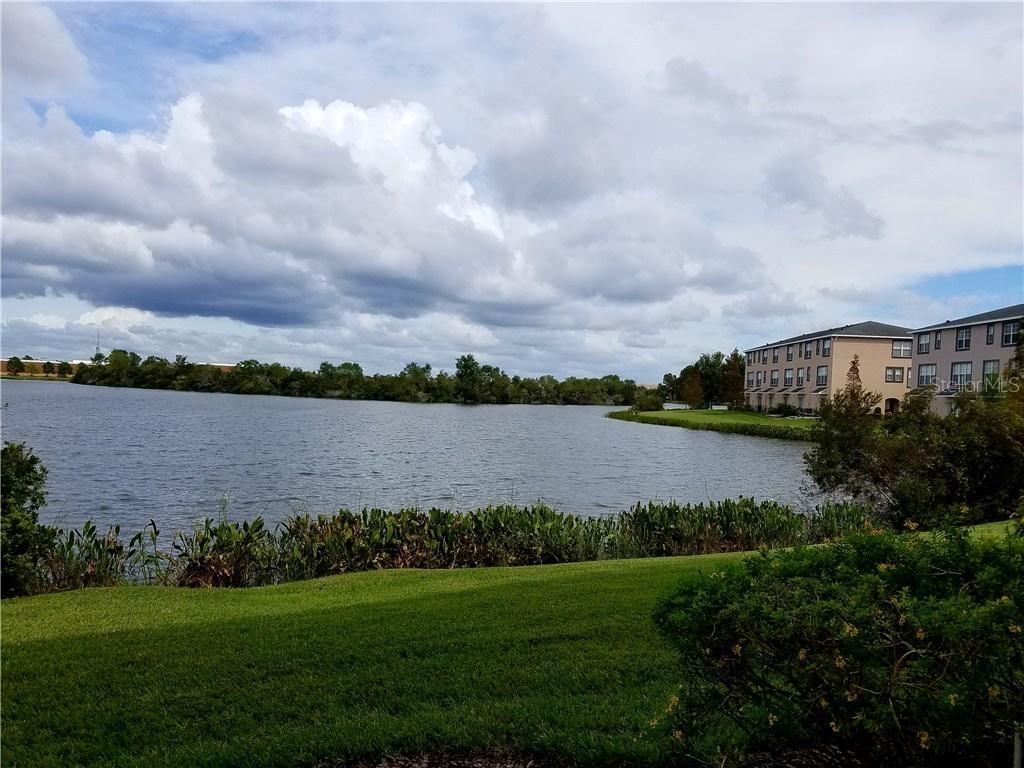
Photo 1 of 1
$187,000
Sold on 2/01/18
| Beds |
Baths |
Sq. Ft. |
Taxes |
Built |
| 4 |
4.00 |
2,023 |
$2,743 |
2008 |
|
On the market:
91 days
|
View full details, photos, school info, and price history
A true lakefront townhome in Lake Brandon Townhomes! Water views from every floor! This 3 story 4 bedroom, 4 bathroom, 1 car garage open concept townhome is the largest floor plan in Lake Brandon Townhomes and is move-in ready! The entire home has been freshly painted, brand new carpet on all three floors, the home has been professionally cleaned and the A/C was checked, serviced and acid washed for a true turnkey hand off to the new owners! 
Enter the home to a stairwell that leads straight up to a light and bright enormous 2nd floor open concept floor plan that overlooks the lake and is perfect for entertaining! A large 3rd floor master bedroom overlooks the lake, features an en-suite bathroom with tub, shower & walk in closet. Follow the hallway across to the 3rd floor guest bedroom with plenty of natural lighting and en-suite private bath. Downstairs, the first floor hallway leads to a private secluded guest suite with en-suite bathroom and direct access to a lakefront back patio. 
The community is gated, has a community pool, a dog run, mature landscaping and scenic water views. Located just off Causeway Blvd, you gain access to Westfield Brandon mall, shops and restaurants and have easy access to I-75 and the Crosstown Expressway. I can’t wait to show you this home!
Listing courtesy of Thomas Steriadis, ROYALTY REAL ESTATE