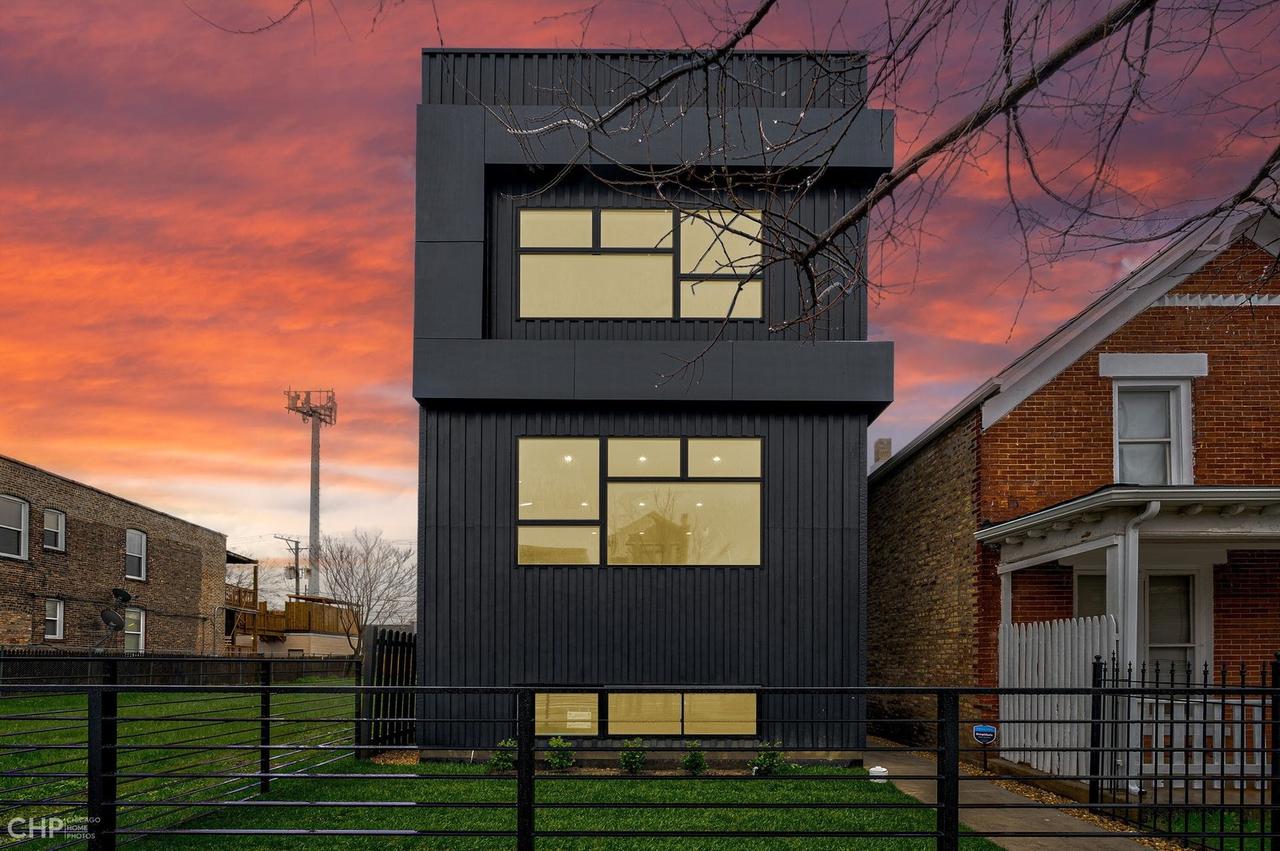
Photo 1 of 1
$869,000
Sold on 7/25/22
| Beds |
Baths |
Sq. Ft. |
Taxes |
Built |
| 3 |
3.10 |
0 |
0 |
2022 |
|
On the market:
80 days
|
View full details, 15 photos, school info, and price history
Stunning New Construction 4 Bed 3.1 Bath Designer Curated 4000+ Square Foot Single Family Residence w/Infrared Sauna, 2 Car Garage and 2 Optional Roof Decks w/Skyline Views. Side entry ultra contemporary elevation leads to a sweeping open floor plan including living room with vented linear gas fireplace and dining area. Professional grade fully appointed kitchen with full quartz back splash, 36" Bosch Industrial Style Six burner Range, integrated appliances, pantry and pocket door coffee/beverage bar that leads to composite deck. 10+ foot quartz island with mitered waterfall edge includes beverage center and extended storage. Hardwood floors. Four king sized bedrooms - 3 up 1 down, organized closets, 2nd floor side by side laundry center. Resort caliber primary suite with huge walk in closet, frameless glass shower + handheld with toiletry niche, free standing soaking tub and heated floors. Lower level boasts luxury vinyl planked heated floors and full wet bar with floating shelves. Enjoy the spa bath with infrared sauna, frameless glass shower with bench. Optional lower level laundry hook ups and additional storage space under stairs. 2 car garage. Blue Line (0.6 miles), Green Line (0.8 miles), Pete's Fresh Market (0.3 miles), Metric Coffee (0.9 miles), Dark Matter Coffee (1.1 miles). 10 minutes to downtown, breweries, UIC Medical District, West Loop and more.
Listing courtesy of Karen Biazar, North Clybourn Group, Inc.