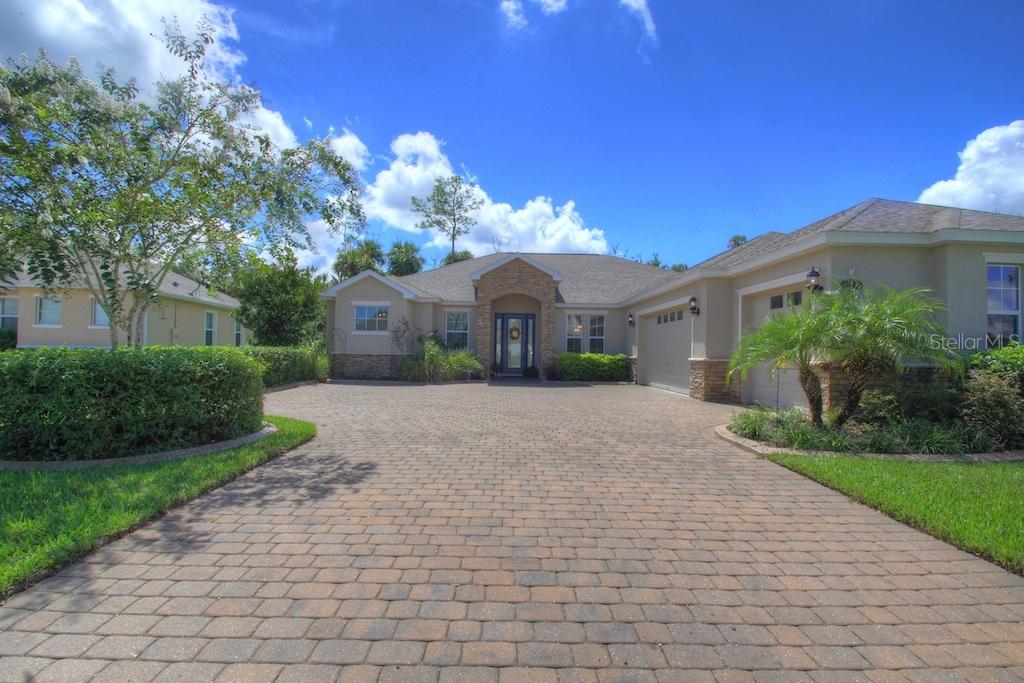
Photo 1 of 1
$362,750
Sold on 11/23/15
| Beds |
Baths |
Sq. Ft. |
Taxes |
Built |
| 4 |
3.00 |
2,612 |
$3,651 |
2011 |
|
On the market:
96 days
|
View full details, photos, school info, and price history
PRICE IMPROVEMENT!!! SELLERS ARE MOTIVATED! BRING YOUR OFFER!!! Like new - 4 bedroom, 3 bath, 3 car garage home in the GATED section of Oviedo Forest. This 3 way split floor plan is located on a CONSERVATION lot and is move in ready. Enter through the gorgeous LEADED glass front door into the foyer and enjoy the formal living room that has DOUBLE TRAY CEILING and the spacious dining room makes this a perfect spot for entertaining friends and family. The master bedroom suite has his/hers walk in closets, tray ceiling, JETTED TUB with granite shelf, vanity counter, cherry wood cabinets and GRANITE COUNTERTOPS. Fall in love with this gourmet kitchen complete with 42 in solid wood cabinets with under mount lighting, GRANITE COUNTERTOPS, prep island, ENERGY EFFICIENT APPLIANCES, breakfast bar, closet pantry and quiet close drawers. The kitchen overlooks the family room and breakfast nook with easy access to the COVERED LANAI with additional designer screen coverage that leads to your SUMMER KITCHEN and BUILT IN fire pit for those chilly evenings relaxing outdoors. Located off of the family room is a separate hall with 1 bedroom and a full bath with 18in ceramic tile flooring and GRANITE COUNTERS. Along with 2 additional bedrooms and full bath, this home has it all. Other amenities include CROWN MOLDING throughout, upgraded electrical panel, double pane low E windows, brick paver driveway, high shower head mounts, utility sink, HOME WARRANTY and TERMITE BOND.
Listing courtesy of Lisa Dangel, COLDWELL BANKER REALTY