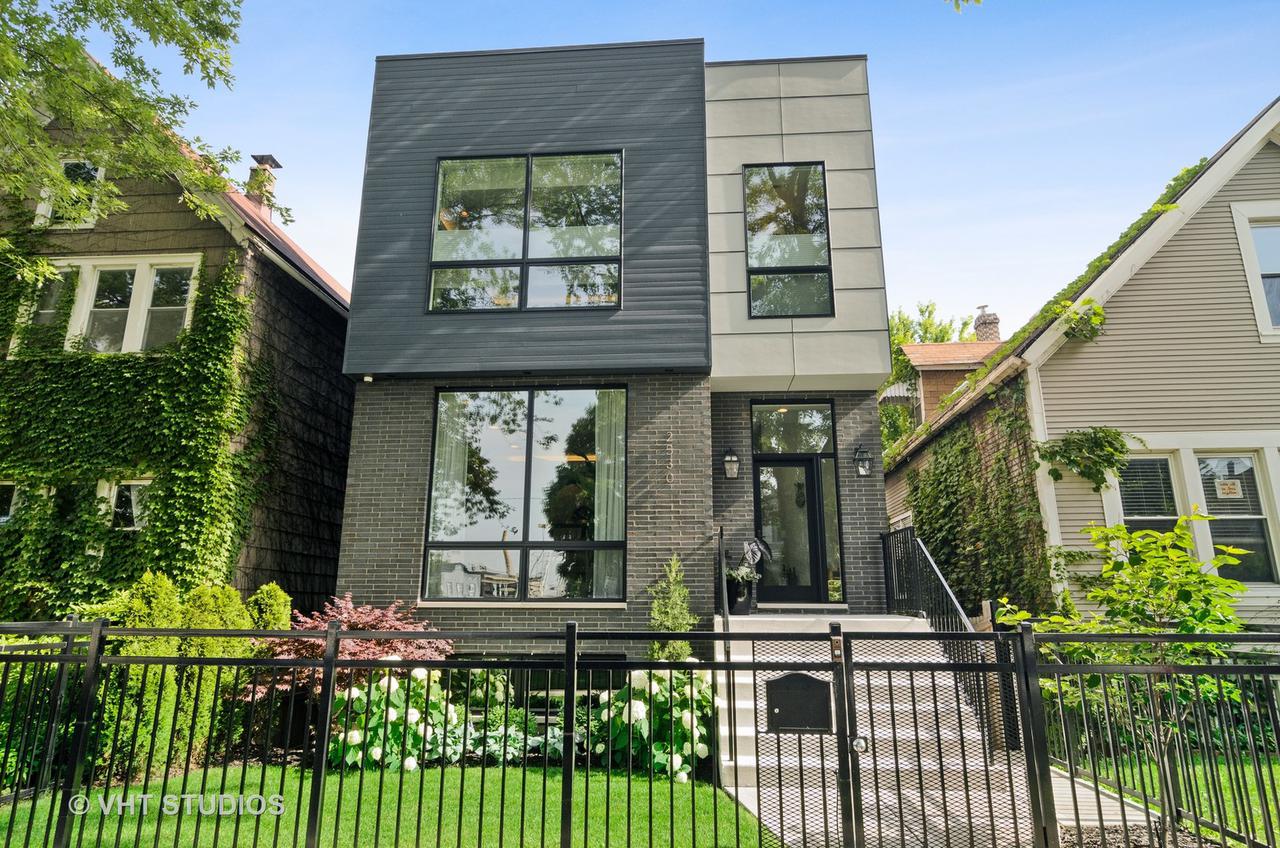
Photo 1 of 1
$1,258,000
Sold on 8/20/21
| Beds |
Baths |
Sq. Ft. |
Taxes |
Built |
| 3 |
3.10 |
3,650 |
$15,615 |
2018 |
|
On the market:
107 days
|
View full details, 15 photos, school info, and price history
Extra-wide lot allows for an architecturally driven/magazine caliber single family home, built by a notable builder. The exterior is made of stunning brick, cedar and paneled facade with oversized south-facing windows, floods the home with natural light. The main floor is an open concept that is great for entertaining & family time. The formal living and dining room features a gas fireplace with custom shiplap surround. Sleek lines define the chef's kitchen with white modern full-overlay cabinetry, a large island & stainless steel commercial-grade Bosch appliances. Adjoining great room has floor-to-ceiling windows overlooking landscaped yard and patio. Premium storage thru-out the home with an over-sized coat closet is in the foyer. Primary suite is spacious, south-facing, with a walk-in-closet and spa-like bath with radiant heated floors, floating tub, dual-vanities and steam shower. Two additional bedrooms, large guest bath and additional laundry station are located on second floor. Spacious lower-level is extra-wide with tons of windows, wet bar, fourth bedroom, full-bathroom and true laundry room Design upgrades include 8-ft doors, pre-wiring for speakers, ceiling detail with led lighting. Roof top awaits design and install by new owner, gas & water present. Professionally landscaped front yard, grass and brick pavers in back yard, detached two car garage completes this home. Neighborhood amenities include Holstein Park, 606-Trail, Haas Park, two el-stops, Milwaukee retail and easy access to the expressway. Truly Best of City Living!
Listing courtesy of Christopher Mundy, @properties Christie's International Real Estate