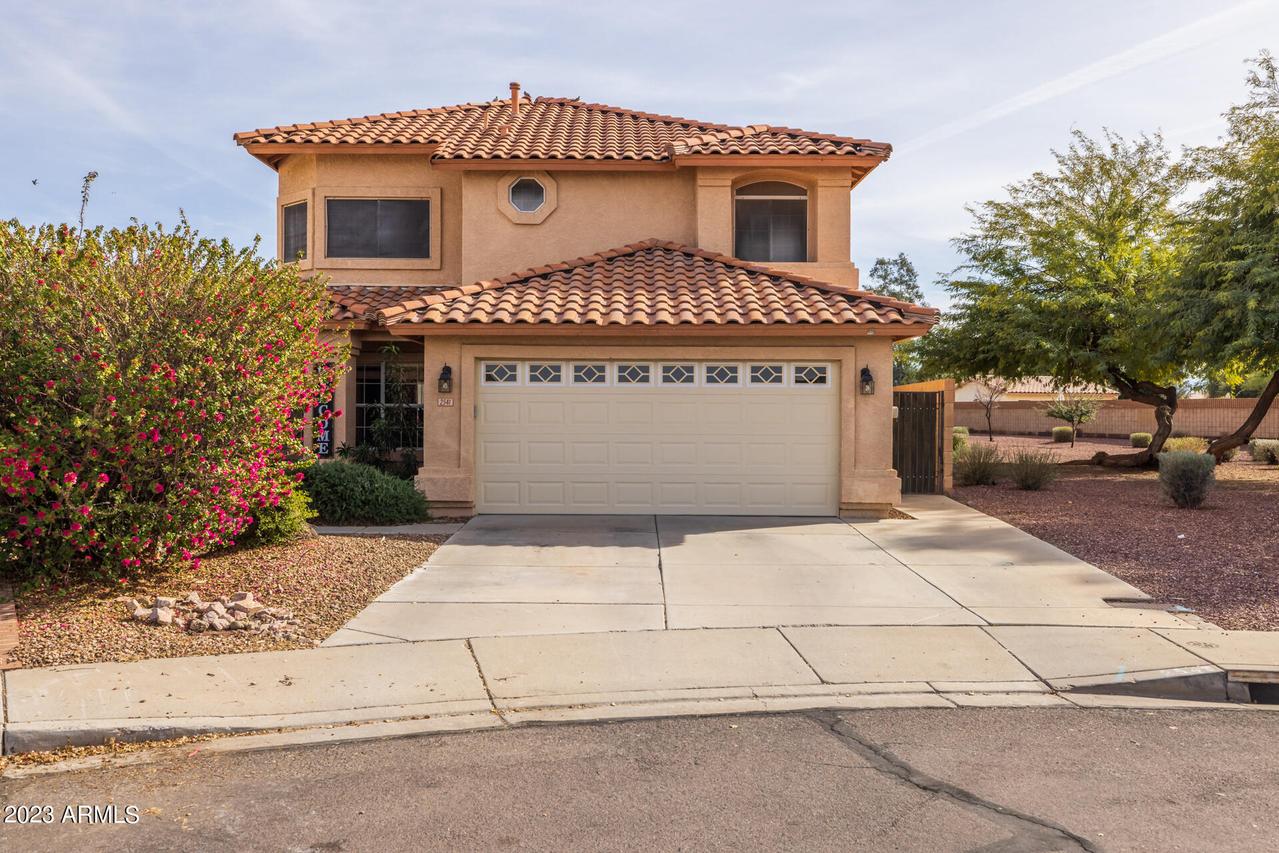
Photo 1 of 1
$445,000
Sold on 5/19/23
| Beds |
Baths |
Sq. Ft. |
Taxes |
Built |
| 3 |
2.50 |
2,601 |
$1,537 |
1996 |
|
On the market:
118 days
|
View full details, photos, school info, and price history
HOME PRICED BELOW APPRAISAL VALUE! (Appraisal available upon request). Schedule your showing today! This spacious family home sits on a premium cul-de-sac lot adjacent to the common area and offers 3 bedrooms & 2.5 baths in 2601 SqFt. Floor plan includes separate living, dining, and family rooms plus an upstairs loft. The eat-in kitchen has an abundance of cabinetry with built-in desk, center island, and white/stainless appliances including a gas range. The family room has a gas fireplace with tile surround, and access out to the covered patio & a big backyard with a fenced diving pool, grass for kids & pets to play on, orange tree, and no backyard neighbors. Bedrooms are upstairs. The master has double door entry, a walk-in closet, and private bath with dual sink vanity and separate tub & shower. Upstairs hall bath has been beautifully remodeled, and there is also a main floor powder room for guests. Other features include main floor laundry, leased solar providing utility savings, and a 2 car garage with service door to the backyard.
Listing courtesy of Beth Rider, Keller Williams Arizona Realty