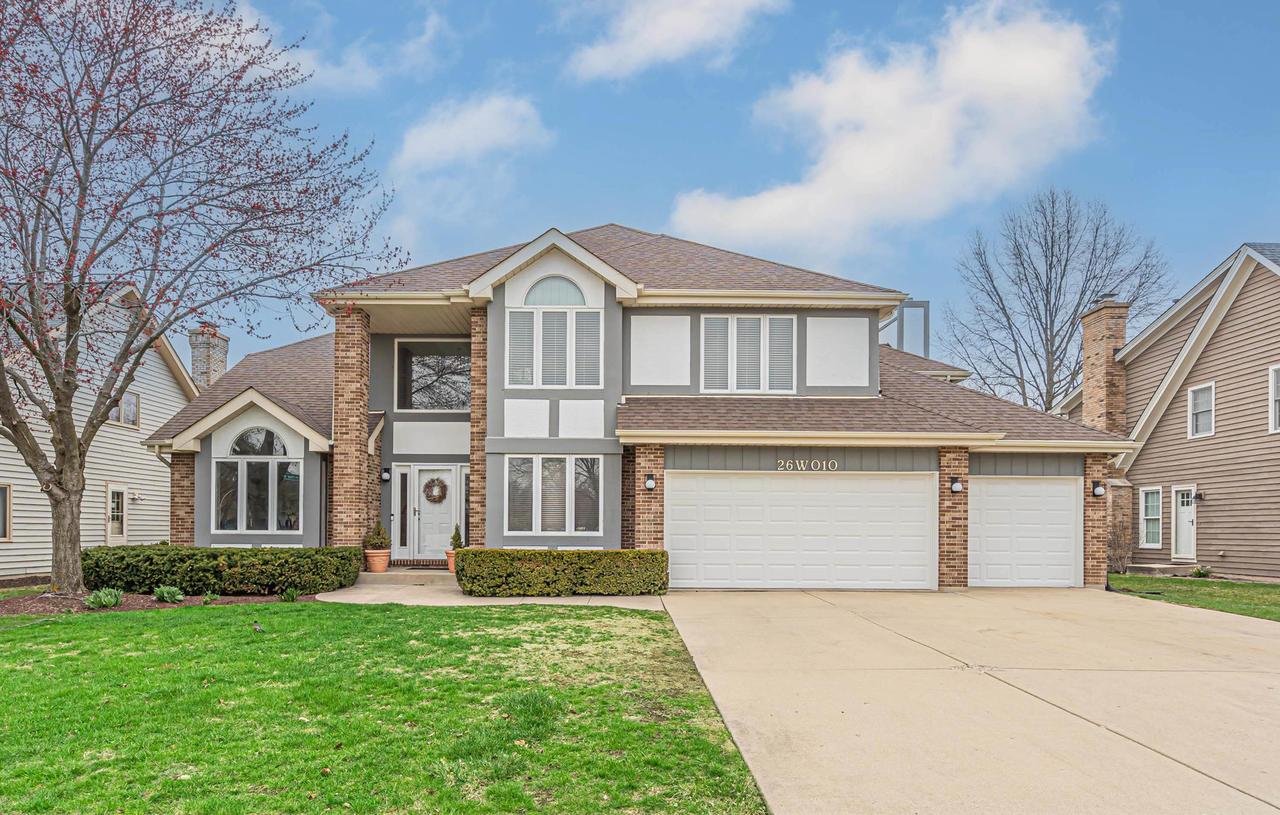
Photo 1 of 41
$730,000
Sold on 5/29/25
| Beds |
Baths |
Sq. Ft. |
Taxes |
Built |
| 3 |
3.10 |
3,218 |
$12,654 |
1991 |
|
On the market:
49 days
|
View full details, 15 photos, school info, and price history
Stunning modern updated home in James Place! Gorgeous hardwood floors greet you as you enter the two-story foyer, adjoined by the versatile, light-filled living room and dining room. The first floor showcases lovely hardwood floors, freshly painted walls with neutral on-trend colors, a recently renovated kitchen with stylish white shaker cabinets, stainless steel appliances, a gas cooktop, a vent hood, and beautiful quartz countertops and a glass tile backsplash. The spacious kitchen also has room for a large gathering table and patio doors leading to a new paver patio with a firepit. The kitchen flows seamlessly into an expansive two-story great room with a gas-burning fireplace. The large sliding doors lead to a beautiful sunroom perfect for gatherings, enjoying the heated pool and the large fully fenced interior yard that backs up to open space. Also on the first floor is a flexible office or additional bedroom space, a rare full bathroom with walk in shower and off of the large three car garage a conveniently located laundry/mudroom. Upstairs, you will find newly installed hardwood floors and 3 generously sized bedrooms, including an expansive primary suite. The recently remodeled en suite features a large soaking tub, double vanites, and a private water closet with a spacious walk-in shower. The fully finished basement has tons of storage, an additional bedroom, 1.2 bath, and endless possibilities for family fun - additional space for game nights, movie nights, or a home workout center. This home combines elegance, functionality, and modern updates in a fantastic location close to the prairie path, Wheaton sports center, highly rated District 200 schools, and thriving downtown Wheaton. Some recent updates: Roof, downspout, gutters 2020, HVAC 2023, Fence 2022, exterior painted 2024, Kitchen 2023, Upstairs bath and floors 2022, First floor flooring 2023.
Listing courtesy of Carin Powell, Hometown Real Estate