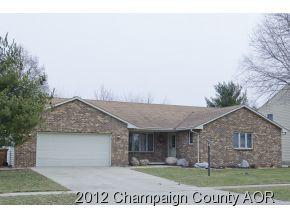
Photo 1 of 24
$168,000
Sold on 1/25/13
| Beds |
Baths |
Sq. Ft. |
Taxes |
Built |
| 3 |
2.10 |
2,038 |
$2,132 |
1987 |
|
On the market:
343 days
|
View full details, photos, school info, and price history
This generously sized ranch plan features recently replaced high-efficiency Trane furnace & a/c, bamboo flooring in the hallway, dining room, and family room, and a 15'7" x 13'9" enclosed porch (not part of square footage). The house features many updated ceiling fans and light fixtures. The family room features a corner wood-burning fireplace outfitted with a gas log and a substantial masonry hearth and surround. The 17'8" x 13'10" master bedroom features 5 windows facing west and south, along with a massive walk-in closet with newer organizers. The kitchen offers tremendous storage and surface area & a window overlooking the backyard. **See online photo gallery for 42 high resolution images.**
Listing courtesy of Matt Difanis, RE/MAX REALTY ASSOCIATES-CHA