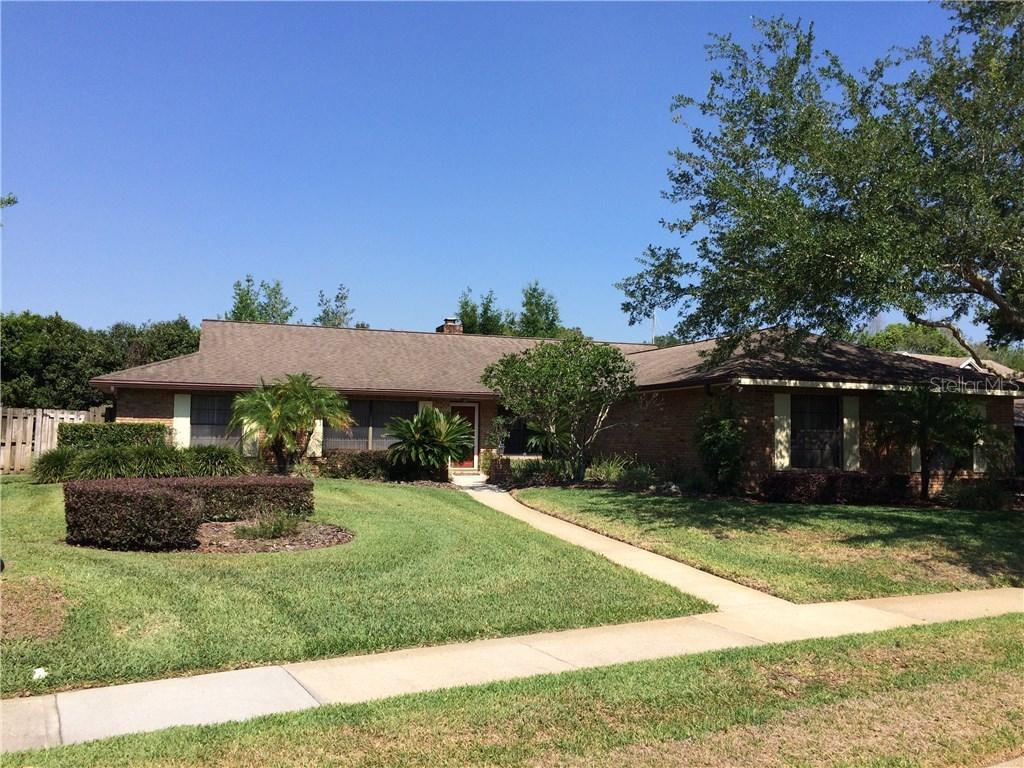
Photo 1 of 1
$335,000
Sold on 7/31/17
| Beds |
Baths |
Sq. Ft. |
Taxes |
Built |
| 3 |
2.00 |
2,275 |
$2,532 |
1987 |
|
On the market:
77 days
|
View full details, photos, school info, and price history
Welcome to this lovely Three Bedroom Split Plan with Many outstanding custom features. Upon Entering the Foyer You immediately see this Delightful Home with a Sparkling Screen Enclosed Pool and Large Porch ideal for Family Enjoyment. The Open Floor Plan includes Family Room and Living Room with a Formal Dining Room and Large Eat-in-Kitchen making this Home ready for Special Memories to begin. The Split Plan Home includes Two Bedrooms on one side of the Home and the Master Suite with Walk-in Closet and Den/Office/Nursery on the other side. The Home is Centered around a Floor to Ceiling Fireplace for those warm and cozy moments. This Fabulous Custom Home and Floor Plan includes a Spacious Kitchen with Two Closet Pantries, a Large Laundry Room, Volume Ceilings, and Skylights. The Heat and Air System was replaced in 2016, the Hot Water System installed in 2014, New Stainless Steel Appliances in 2017, and Roof in 2008. The Home offers a Water Treatment System and an Over-sized Side Entry Garage. Lafayette Forest is a Quaint Community with only one entrance for a Friendly Community Atmosphere with Top Seminole County Schools close to Shopping, Churches and near major roadways, 434, 426, and 417.
Listing courtesy of JULIE B REALTY, INC