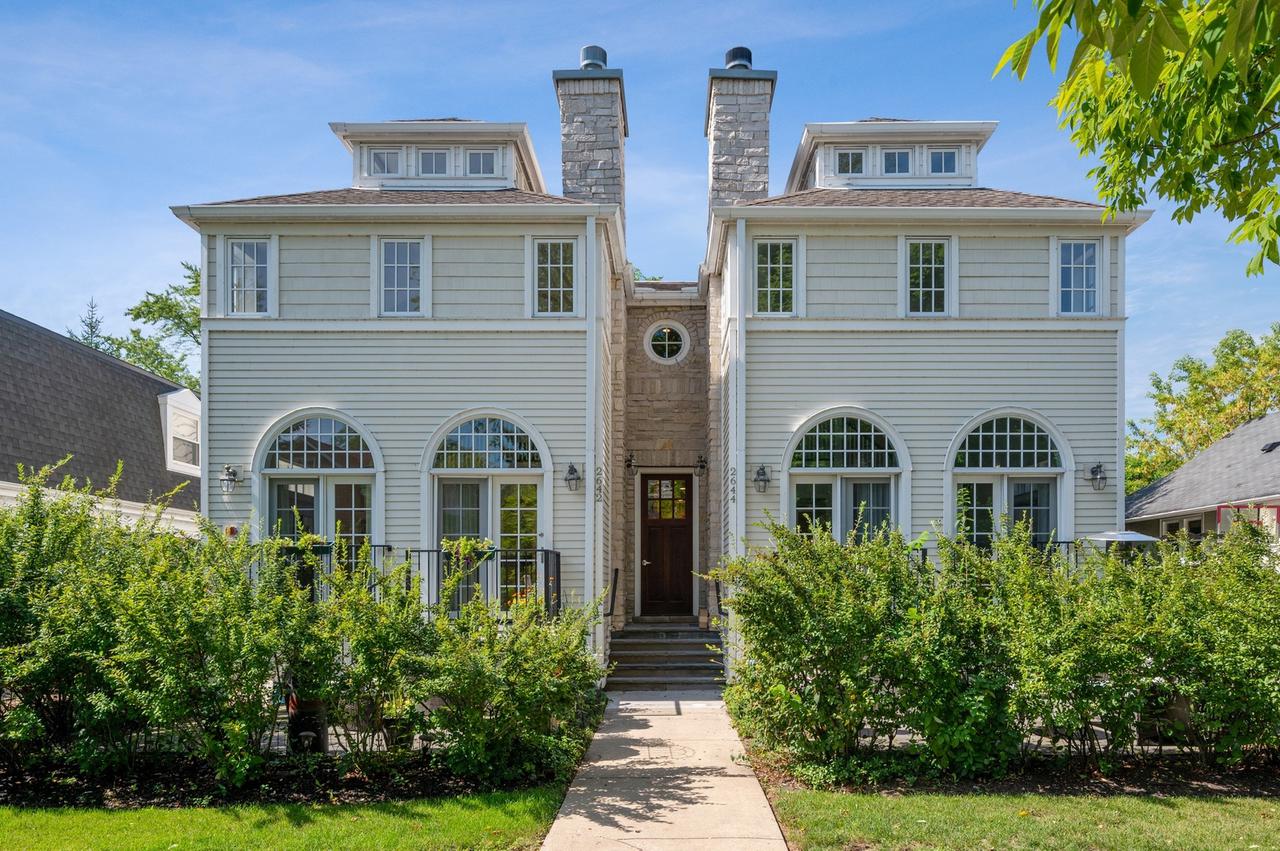
Photo 1 of 25
$703,300
Sold on 12/16/21
| Beds |
Baths |
Sq. Ft. |
Taxes |
Built |
| 3 |
3.00 |
2,000 |
$13,886.67 |
2008 |
|
On the market:
80 days
|
View full details, 15 photos, school info, and price history
Spacious and light-filled 3 bed/3 bath newer construction luxury condominium in highly desirable Central Street area of Northwest Evanston. Designed by top north shore architects Morgante-Wilson and built with quality finishes throughout, including gorgeous divided light windows, hardwood floors, extensive millwork, and unique architectural details, including the stunning two story atrium living room with gas fireplace and double french doors to a private bluestone patio. The unit's central hub is the open kitchen/dining room area with beautiful curved bay windows, and a door to the side patio and grilling area. The kitchen has all stainless appliances (GE Profile stove, fridge , and dishwasher), abundant white shaker cabinets with large pantry, both island and peninsula seating. There are two more bedrooms on this level with a full hall bath(featuring air tub), laundry room, and primary suite. The primary suite has a spacious bath with rain shower, updated double vanity with quartz top, new fixtures, & mirrors, a large walk-in closet, and its own private balcony. The 2nd main floor bedroom is currently used as a den/office. The unit's second level offers its own separate bedroom and ensuite bath. This unit gets sun all day long with its east, south, & western exposures. It has generous closet space, a private storage room, and two interior heated parking spaces. Located a short walk to Central Street shopping and dining, METRA, Bike trails, tennis courts and Canal Shores Golf Course.
Listing courtesy of Candace Mirza, @properties Christie's International Real Estate