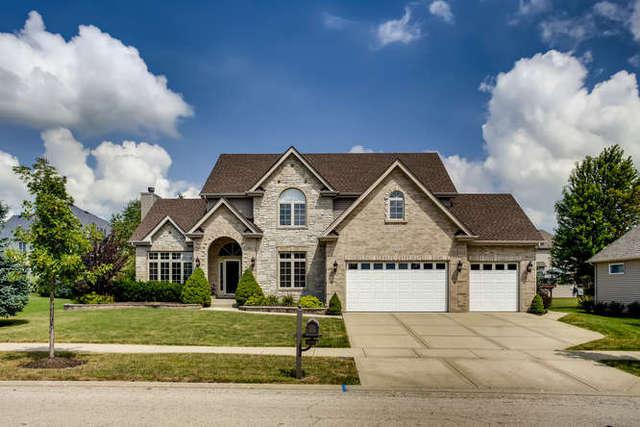
Photo 1 of 1
$435,000
Sold on 9/27/19
| Beds |
Baths |
Sq. Ft. |
Taxes |
Built |
| 4 |
3.10 |
3,045 |
$11,377.36 |
2004 |
|
On the market:
43 days
|
View full details, 15 photos, school info, and price history
Stunning custom Plainfield home featuring 4+1 below grade bedrooms and 3.5 baths. 3.5 car garage provides additional room in an already spacious house. Inside you will find a gourmet kitchen boasting stainless steel appliances, staggered cherry cabinets, large almost 10' granite island, double oven, separate countertop and sleek granite counters. Butler pantry and built in beverage fridge makes entertaining easy. The living room draws you in with vaulted ceiling and cozy floor to ceiling stone fireplace. Keep cool with ceiling fans in each room. Formal living room for large meals. 1st floor den provides great work area. Laundry is a breeze with 1st floor laundry room. Large master suite with tray ceiling, WIC, double sinks, jet tub and shower. Entertainer's dream with finished basement and bar. Sprawling patio in beautifully landscaped backyard. This home has it all! Owner repainted entire garage, basement, and a few other rooms. Washer/Dryer are BRAND NEW as well
Listing courtesy of Charles McCann, Keller Williams Premiere Properties