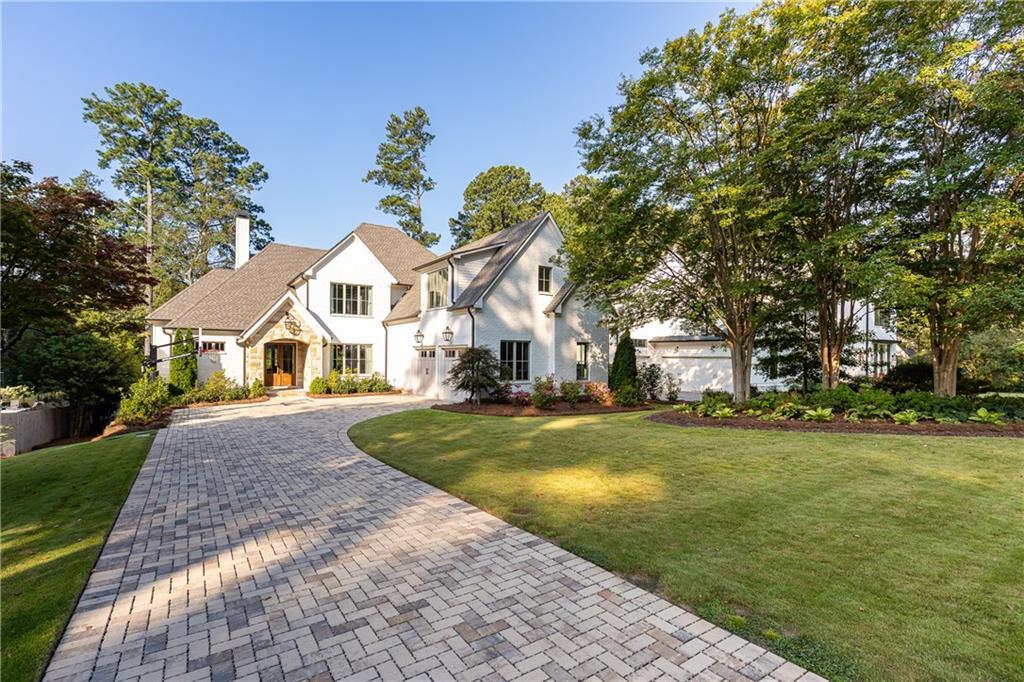
Photo 1 of 46
$3,500,000
| Beds |
Baths |
Sq. Ft. |
Taxes |
Built |
| 5 |
6.10 |
7,300 |
$31,227 |
2021 |
|
On the market:
2 days
|
View full details, 15 photos, school info, and price history
Custom built in 2021 and set on one of the best streets in Ashford Park, this home was beautifully designed by Maggie Griffin with every detail in mind. The thoughtfully curated floor plan is ideal for family living, with a main-level primary suite, chef’s kitchen with two dining areas, and a spacious great room that flows seamlessly to the coveted patio. Practical spaces like the drop zone, mudroom, laundry room, day office, and oversized two-car garage make everyday living effortless.
The fenced, private backyard is turfed and features a pool and spa—perfect for year-round enjoyment. Upstairs, you’ll find generous secondary bedrooms, each with its own en suite bath, along with a convenient secondary laundry room. The lower level is fully equipped for both work and play, offering a home office, guest suite with bath, play area, and media room. Beautiful selections throughout complete this one-of-a-kind home that truly has it all.
Listing courtesy of Morgan Rogers, Dorsey Alston Realtors