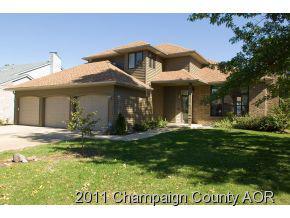
Photo 1 of 24
$250,000
Sold on 7/20/11
| Beds |
Baths |
Sq. Ft. |
Taxes |
Built |
| 4 |
3.10 |
3,300 |
$6,870 |
1988 |
|
On the market:
113 days
|
View full details, photos, school info, and price history
This Robeson Meadows home offers distinctive prairie styled architectural design elements & a fantastic layout that includes bedroom suites on both 1st & 2nd floors & a stunning 31-ft long living room with soaring cathedral ceilings & full length Pella windows on 3 sides. The kitchen dinette offers casual dining space, & formal dining can be accommodated on one end of the living room or in the family room/flex room space. Recent updates include kitchen appliances, exterior stain, resurfaced deck, interior paint, much of the carpet, ceramic tile flooring, lighting & HVAC. **New 1st layer roof w/architectural shingles coming spring 2011.** Located less than 200 feet away from public neighborhood park & neighborhood commons space. See virtual tour for 44 high-res images!
Listing courtesy of Matt Difanis, RE/MAX REALTY ASSOCIATES-CHA