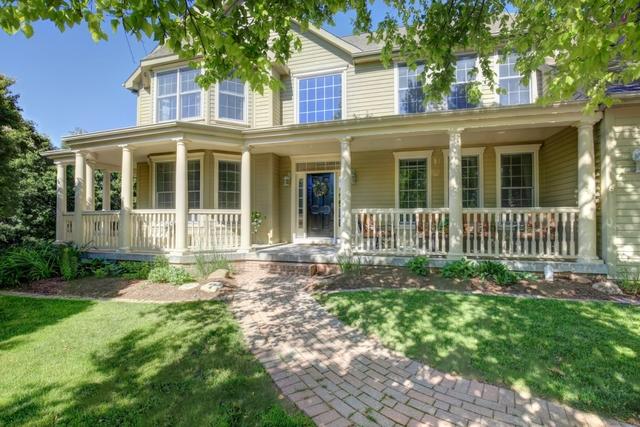
Photo 1 of 1
$485,000
Sold on 8/10/17
| Beds |
Baths |
Sq. Ft. |
Taxes |
Built |
| 4 |
4.10 |
3,919 |
$12,772.36 |
2000 |
|
On the market:
71 days
|
View full details, photos, school info, and price history
Located in popular Robeson Meadows West, this beautiful home offers 5 bedrooms, 4 and a half baths and over 5100 square feet of living space. The main floor offers a a wonderful 2 story entry, great room with custom built in cabinetry which opens to spacious granite kitchen, stainless appliances, breakfast bar, built in desk and walk in pantry, dining room, office large enough for a grand piano. half bath, huge laundry room with storage lockers. The second floor hosts the master suite complete with vaulted ceiling, fireplace and enormous walk in closet. There are 3 additional generous sized bedrooms and and 2 full baths. The finished basement has a media room, family room, 5th bedroom and a full bath. Plus plenty of storage. Additional offerings include, a sun room that overlooks the backyard, wrap around porch, deck with pergola, patio, fenced yard and a 3 car garage. Updates include new furnaces, interior paint, kitchen counter tops, appliances. Just 1 block to the park.
Listing courtesy of Bill Utnage, KELLER WILLIAMS-TREC