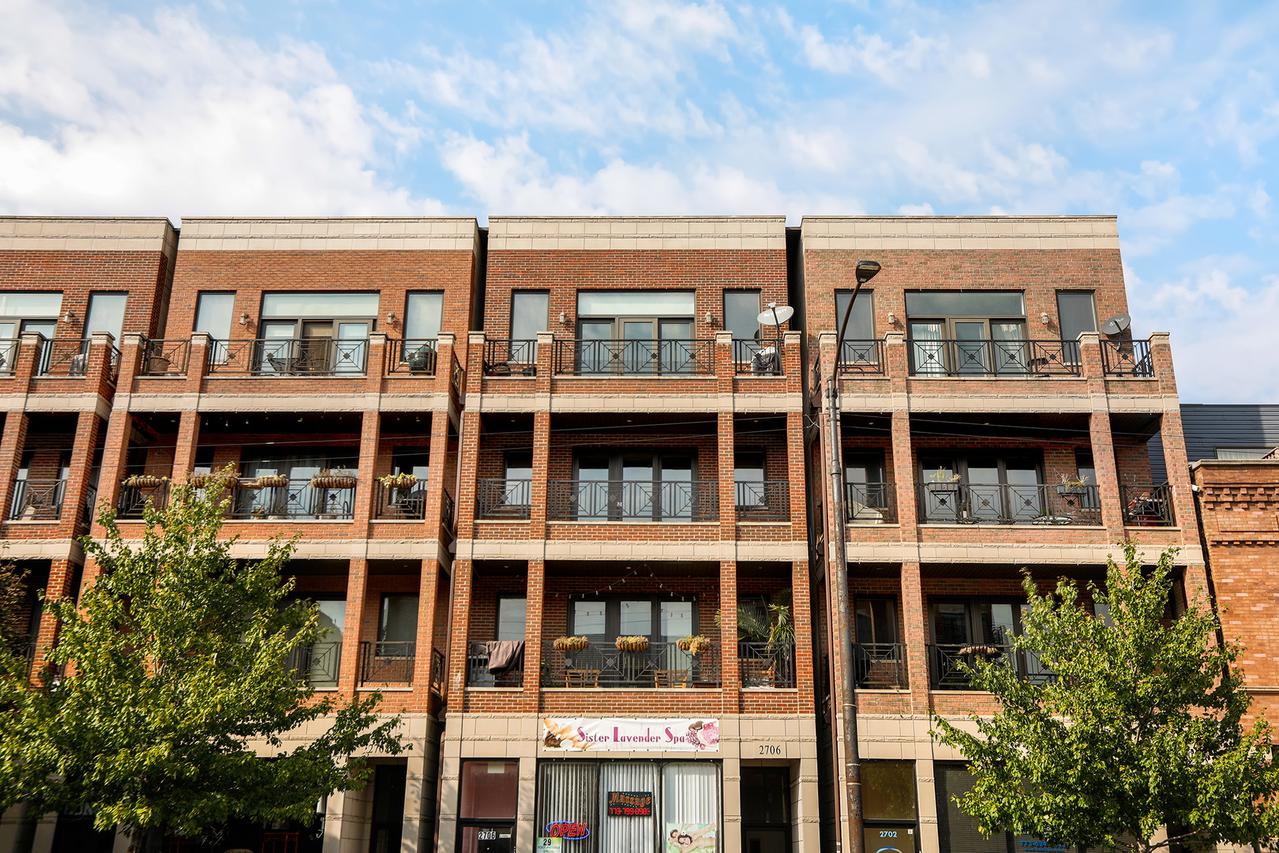
Photo 1 of 1
$375,000
Sold on 3/08/19
| Beds |
Baths |
Sq. Ft. |
Taxes |
Built |
| 3 |
2.00 |
1,700 |
$3,756.38 |
2007 |
|
On the market:
64 days
|
View full details, 15 photos, school info, and price history
Fantastic Opportunity in Chicago's HOT West Town Neighborhood! Within this Intimate Walk-Up Building is your Third Floor Unit with 3bd/2bths, Two-Car-Tandem Parking, Three Outdoor Spaces (Including a common Roof-Top Deck with Stunning Chicago Skyline Views Full-Length Front Porch & rear Balcony off Master Bedroom). You'll love the Designer Kitchen with 54" Flat Panel White Cabinets, updated SS Appliances, Granite Counter-tops w/breakfast bar & Full Decorative Back-splash. Refinished hardwood Floors throughout, 7 Ft Solid Core Doors & Wood Burning Fireplace. Extra-wide Floor Plan Offers Generous Sized BedRMs and very large living space with plenty of room for dining table. Huge Master Suite includes marble tile, double vanity, separate whirlpool tub and glass shower with body sprays. Fresh paint. 2yr old W/D. Wired for sound throughout. **Don't miss the 3D scan under the virtual tour link**
Listing courtesy of Steve Meyer, Redfin Corporation