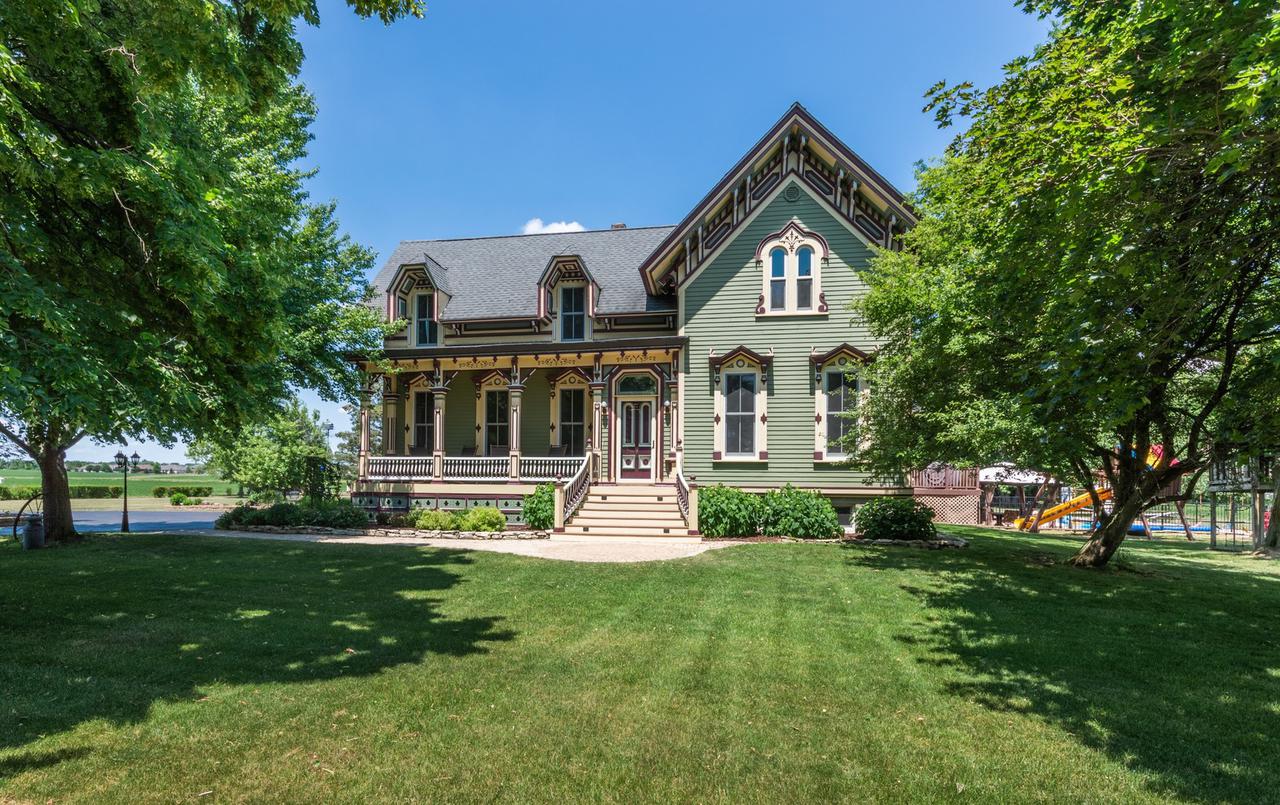
Photo 1 of 1
$800,000
Sold on 8/13/21
| Beds |
Baths |
Sq. Ft. |
Taxes |
Built |
| 6 |
5.00 |
3,600 |
$7,288.58 |
1875 |
|
On the market:
76 days
|
View full details, photos, school info, and price history
HISTORIC GEM nestled on 12 ACRES is breathtaking outside & inside! Zoned agriculture, this rural retreat features a forest, campsite, 200+ yards of Kishwaukee River, 6 acres of farmed ground, chicken coup & park-like setting. New solar panels heat in-ground swimming pool, maintenance-free decking, brick paver fire pit area, multiple brick paver patios, circular driveway, abundant landscaping, PVC fencing, garden with virgin soil & a fruit orchard... enjoy outdoor living at its finest! Factory painted compressed cedar siding, new composite porches & 50 Marvin replacement windows embrace this Victorian home, while the brick walkway & hand crafted front porch balusters welcome you. Detached 3-car garage with new doors will store your lawn, garden & recreational items. Original 4-panel entry door leads you into the elegant Living Room showcasing dentil crown molding, large picture window with storage seat bench & a gorgeous open staircase. Yellow pine wood trim, 11' ceilings, 7' tall thermopane windows with granite sills, era-appropriate light fixtures, carved ceiling medallions & oak hardwood floors circa 1920's & 1950's add character & ambiance to this lovely home. Beautiful double arched doors open into the parlor hosting an Italian marble coke fireplace. Dining Room displays original stencil preserved under 3 layers of wallpaper, built-in china hutch, pantry cupboard, pass through opening & antique gas lit chandelier. Chef's delight kitchen is equipped with tiered cherry cabinetry, pull out spice rack, multiple pantries, eye catching antique pendant light fixture, new stainless-steel oven/range, 3 pendant lights & tongue & groove vaulted ceiling over breakfast bar. Enjoy the sun-fill solarium with slate heated flooring, Sunsetter remote awning, attractive dining light fixture while capturing a panoramic view of nature's beauty & farm. The custom walk-in pantry serves as an office nook too. French doors lead to the pot belly stove room with a sunroom feel. Raised hearth displays the pot bell stove, enhanced by a floor-to-ceiling brick wall. Tongue & groove ceiling & 13 windows with stacked transom windows create a cozy & comfortable setting. This casual gathering space leads to the outdoor retreat offering a solar heated in-ground salt water pool, huge brick patio & intimate brick terrace setting. 1st level bedroom & full bath offer convenience & options to everyday living. Grand open staircase presents stunning detailed millwork. Upper-level primary bedroom suite presents original pine floors, walk-in closet, step in shower with flat rock tiled floor, vessel vanity bowl & oiled bronze fixtures. Jack & Jill bathroom serve 2 bedrooms with an access to a 2nd staircase. All bedrooms have 9' ceilings. The lower-level basement is super dry with sump & ejector pit, epoxy floor, foamed insulation, copper plumbing, re-enforced plywood walls for active kids, washer, dryer, utility sink & storage. The full bath with a tile surround large shower & pedestal sink, complete this lower-level bonus space. 3 energy efficient furnaces, Comfort Plus Premium Electronic Air Cleaners & 3 separate central air units allow for comfortable daily living. Experience sunsets at supper & star-gazing by hot tub. Just 3 miles from downtown Sycamore & 8 miles easy access to I-88, this 12-acre Sycamore offering is a showcase retreat! Porter S. Coolidge built this home in 1875. It was a nunnery for 7 years in the 1920's. Tom Fenstermaker Sr. 1951-1969. Rolfing (CFO of Wurlitzer Piano Company DeKalb) purchased in 1969 to save it from destruction. It was located west of the ranch on the hill at the granary. He purchased 12 acres from Fenstermakers & moved the house in Nov. 1969. It is estimated at 150 tons! Chimneys were moved intact as they provided stability to the structure. Note the steel I-Beams in basement. Hoffer owned in 1996. Current family purchased in 2003 & continued to maintain its historic beauty.
Listing courtesy of Kelly Miller, Coldwell Banker Real Estate Group