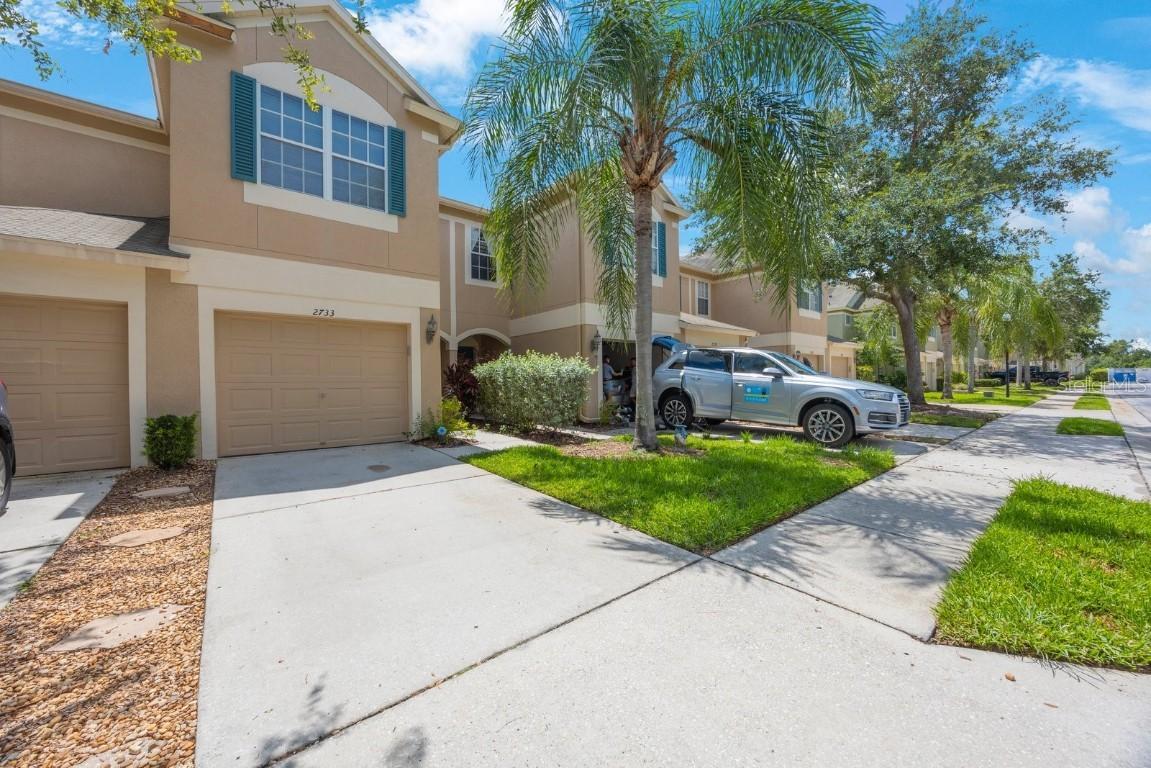
Photo 1 of 33
$264,000
| Beds |
Baths |
Sq. Ft. |
Taxes |
Built |
| 3 |
2.10 |
1,718 |
$3,159 |
2004 |
|
On the market:
155 days
|
View full details, photos, school info, and price history
Live the Easy, Stylish Life in Vista Cay
Imagine starting your mornings with coffee on a screened lanai, overlooking a sparkling community pool and lush green space. Welcome to your new home in Vista Cay, where low-maintenance living meets comfort, style, and a true sense of ease. This move-in ready 3-bedroom, 2.5-bath townhouse has been thoughtfully maintained and is ready for you to step right in. The clean lines and fresh finishes offer a modern, airy vibe throughout its 1,718 square feet. Downstairs, you’ll love the open-concept layout connecting the living space to a sleek kitchen featuring granite countertops, stainless steel appliances, ceramic tile and hardwood flooring, and direct access to your attached one-car garage—groceries, simplified. Upstairs, retreat to your vaulted-ceiling primary suite, complete with a spacious walk-in closet, plush carpet, and spacious bath featuring dual sinks and a garden tub. Two more vaulted-ceiling bedrooms are just down the hall, along with a convenient upstairs laundry area. The screened lanai is your personal sanctuary—perfect for unwinding after work or hosting friends for sunset drinks. To top it off, the seller is paying the $4,500 roof assessment required by the HOA—giving you added peace of mind AND a brand new roof. 2023 HVAC. Whether you’re looking for your next primary residence, a turnkey second home, or an easy investment, this Vista Cay gem delivers comfort, style, and simplicity in every square inch. Currently an attractive investment property with solid tenant in place. **Ask us about our Preferred Lender Incentive available where you could save thousands $$$**
Listing courtesy of Lindsey Fowkes, RE/MAX COLLECTIVE