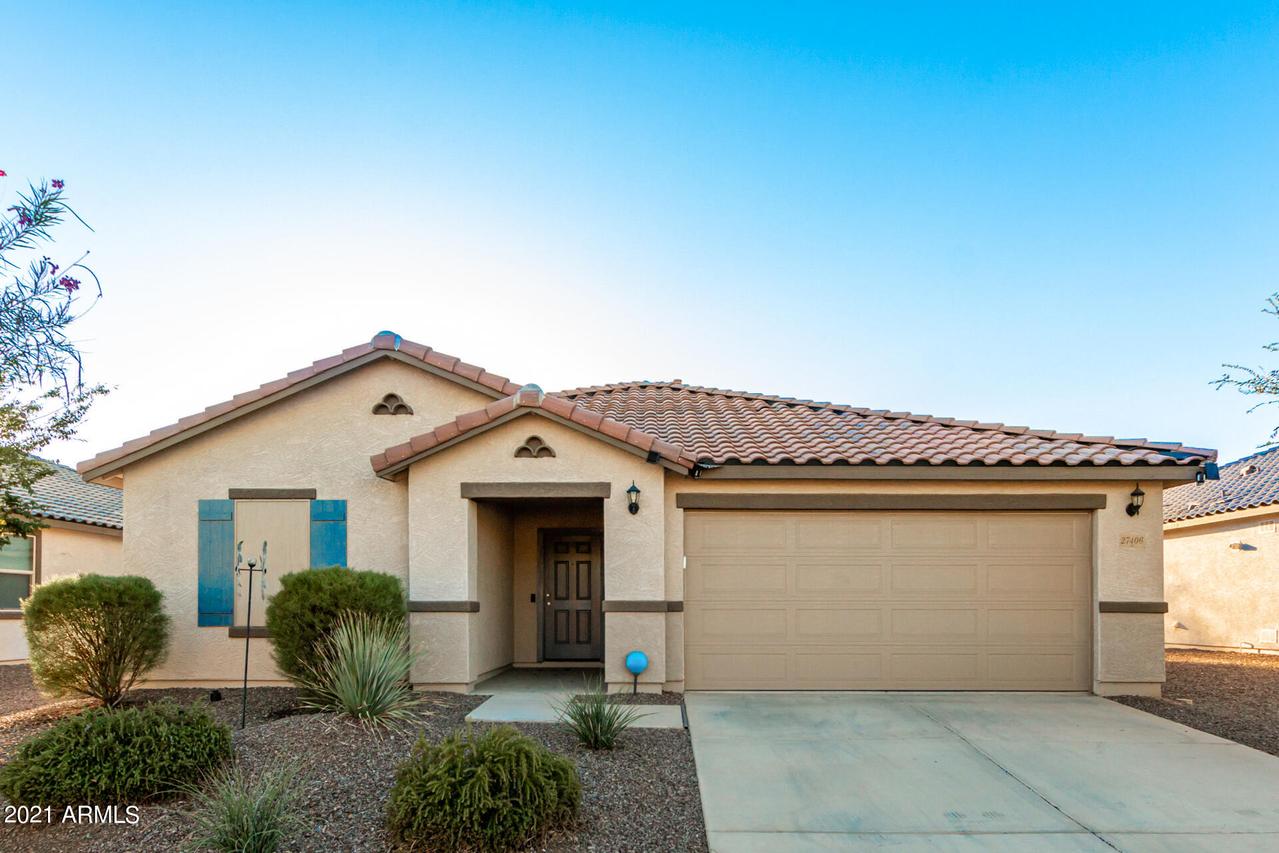
Photo 1 of 1
$450,000
Sold on 1/07/22
| Beds |
Baths |
Sq. Ft. |
Taxes |
Built |
| 4 |
2.00 |
2,187 |
$1,446 |
2018 |
|
On the market:
104 days
|
View full details, photos, school info, and price history
Welcome home to this spacious 4 bedroom split floorplan with oversized kitchen & great room at the heart of the home. Kitchen features blanco maple silestone counters, expansive breakfast bar, modern grey cabinets & tile backsplash, reverse osmosis & stainless steel appliances including gas range and French door refrigerator. Master bedroom with large walk-in closet at the back of the house, two bedrooms near the front and a fourth bedroom in the middle, all with plush carpeting while the rest of the home has 6 x 36 espresso bricklay wood look tile. Bathrooms all have modern square sinks with a double vanity in the master and a make up station in the slide open to the extended back patio and private backyard with turf landscape. Bonus - home has a water softener and enjoy low utility bills with the solar system, too. HOA community pool is included in HOA dues and home is within walking distance to local school, playground and parks!
Listing courtesy of Alexandria Cooper, HomeSmart