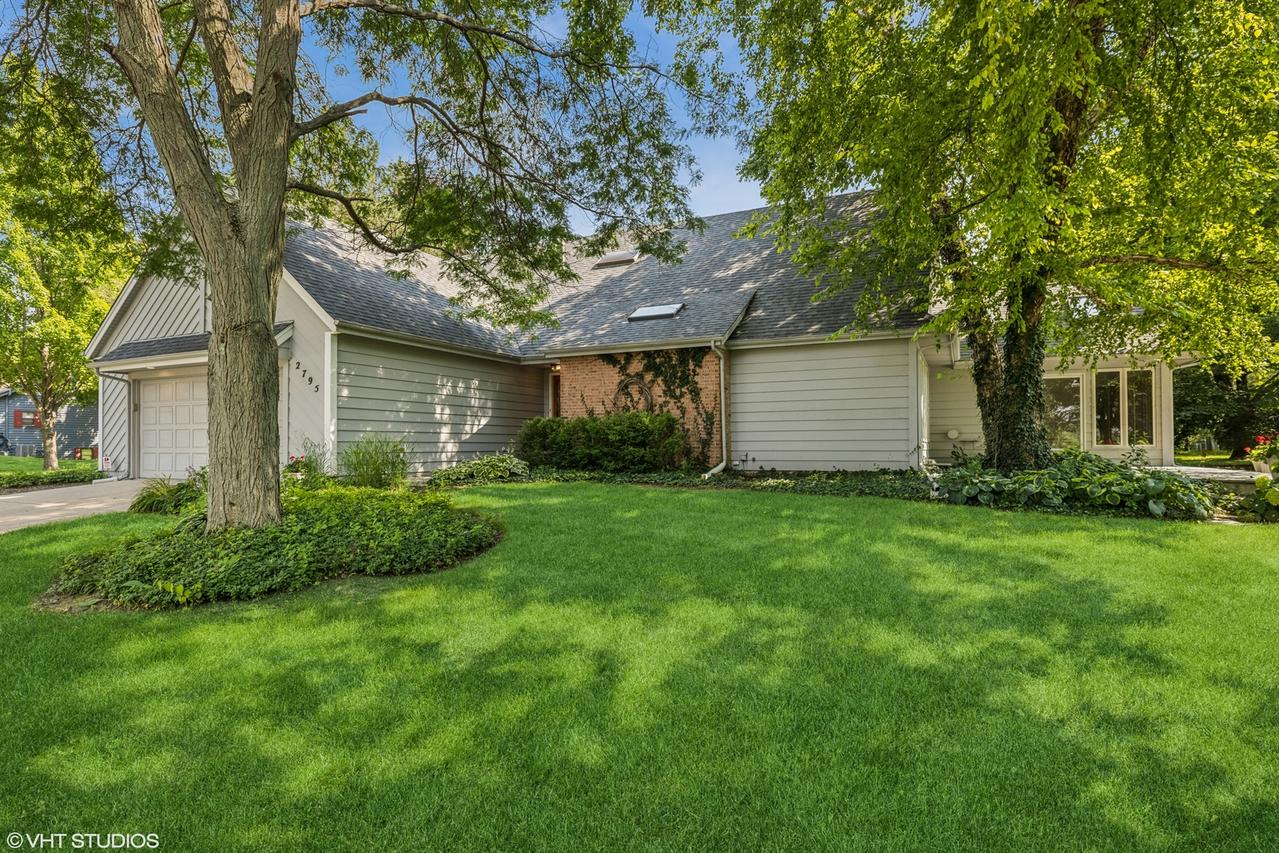
Photo 1 of 24
$499,900
| Beds |
Baths |
Sq. Ft. |
Taxes |
Built |
| 3 |
3.10 |
2,719 |
$10,499 |
1988 |
|
On the market:
1 day
|
View full details, 15 photos, school info, and price history
Contemporary style melts into natural landscape with this lovely Contemporary Cape Cod! Unique floorplan highlights a main-floor primary suite featuring a wall of windows overlooking the private & lush backyard landscape and deck. The skylit spa-like ensuite offers a double-sink vanity, soaker tub, separate shower and walk-in closet. Perhaps even more impressive is the enormous window-filled heated sunroom. The fabulous space includes walls of windows, vaulted/cathedral ceiling with skylight, built-in drybar, fireplace, and sliding glass doors to the deck (composite/no maintenance)...complete privacy! Additional highlights include the spacious kitchen with sun-filled eating area and glass door entry to a unique private front patio (great for outdoor dining and grilling). The vaulted living room with separate dining room features gorgeous window views of the landscape, another skylight, and a stunning brick fireplace. The second floor includes 2 large bedrooms, an enormous walk-in hall closet with additional entry from 2nd bedroom, walk-in attic with door-great storage, & large hall bath with new double-sink vanity. The basement includes a finished rec room, separate area for work-out space/den/office, large storage room, and a full bathroom. Stunning sun-filled home with awesome floorplan...located in the Highland Glen Subdivision...near I-90, Randall Rd.! RARE OPPORTUNITY!
Listing courtesy of Caroline Ellsworth, Keller Williams Inspire - Geneva