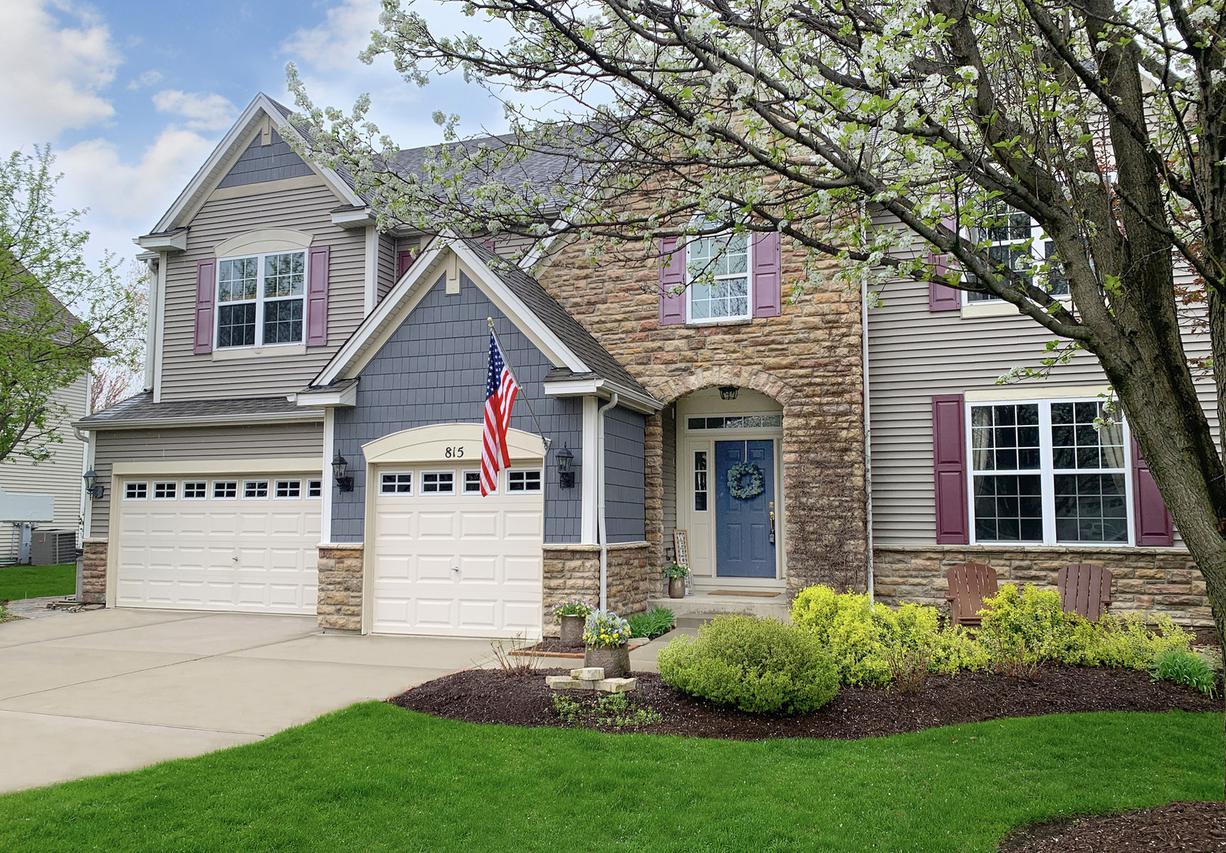
Photo 1 of 1
$465,000
Sold on 6/30/22
| Beds |
Baths |
Sq. Ft. |
Taxes |
Built |
| 6 |
3.00 |
3,709 |
$11,966.46 |
2003 |
|
On the market:
56 days
|
View full details, 15 photos, school info, and price history
SPACE GALORE! This impeccable 6 BEDROOM, 3 FULL BATH home checks all the right boxes including a first-floor bedroom/den and full bath. With 3700+ sq. ft. plus a full DEEP POUR ready-to-finish basement, there's plenty of room to roam. Set on a 1/3-acre lot, the impressive exterior includes a grand 2-story stone facade, arched covered entry, extra deep 3-car garage, concrete driveway, plus a fully landscaped yard. Inside hardwood floors span from the entry throughout most of the main level living space. The open eat-in kitchen features maple cabinets, stainless appliances, granite counters, an extended island with breakfast bar, double pantry plus a custom entertaining station including wine rack & glassware storage. Relax in style in the tastefully decorated custom vaulted sunroom with panoramic windows plus exit to the scenic yard. The open family room boasts plenty of seating options plus a floor to ceiling stone gas-log fireplace. The main floor bedroom/den with bayed window is convenient for guests with its nearby full bath. Other main level highlights include 9 ft. ceilings throughout, a generous living & dining room, laundry room with convenience sink, folding station & storage, all extremely well maintained in this ONE OWNER home. The second level blueprint continues the home's airy design with 5 spacious bedrooms including a 16 ft. x 28 ft. luxury owner's suite with separate lounge/sitting area, vaulted ceiling plus an oversized divided walk-in closet. The owner's bath offers pampering galore including a jetted tub, separate shower plus a double bowl vanity. Four secondary bedrooms, 3 with walk-in closets give everyone their own space to spread out. One of the bedrooms can be used as a rec/flex room if needed. They share the Jack-n-Jill bath with a separate shower area for privacy. The wide hallway includes a loft area for added room from the spiral staircase. Need more living space? The extended deep pour full basement with bath rough-in is ready for your creative finishing ideas. Love to entertain outdoors? Check out either of the two stamped concrete patios with wrap around sidewalk. Perfect for gatherings or simply basking in the sun, each patio overlooks the spacious manicured yard with colorful "living fence" for privacy. Kids of all ages will love horsing around using in-ground basketball hoop. Other amenities include a whole-house central vacuum & security system. Newer roof, appliances, granite & more. Close proximity to the area park, additional sport park, ponds, neighborhood walking path plus convenient to community amenities and easy commuting access.
Listing courtesy of Cathy Peters, RE/MAX All Pro - Sugar Grove