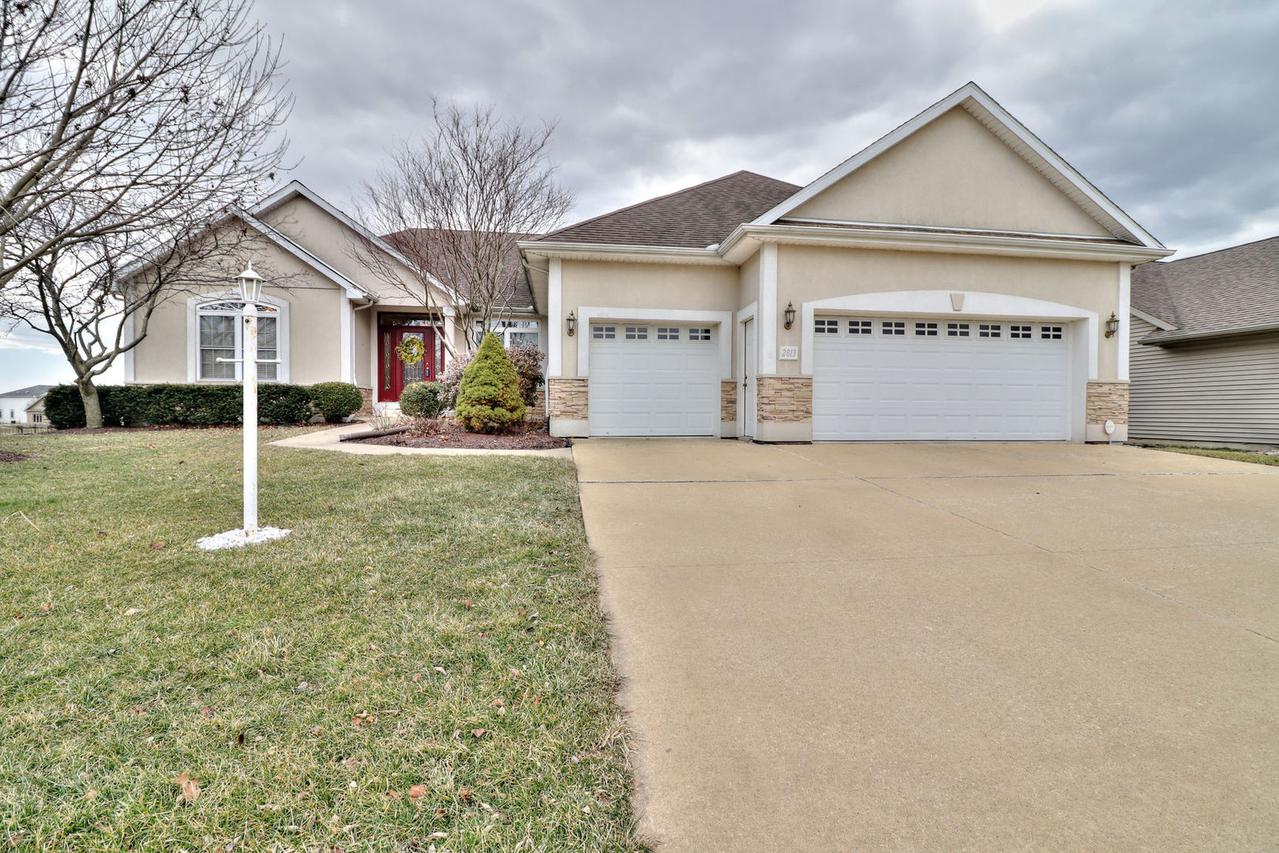
Photo 1 of 1
$296,500
Sold on 6/12/20
| Beds |
Baths |
Sq. Ft. |
Taxes |
Built |
| 4 |
3.00 |
3,725 |
$9,312.20 |
2003 |
|
On the market:
97 days
|
View full details, 15 photos, school info, and price history
You are going to love calling this ranch with a daylight basement home. R50 Tornado rating - ICF high quality / high efficiency 12" concrete & Styrofoam wall construction with 9' ceilings throughout. Main level offers 2310 of living space with a split master suite floorplan. The large master suite offers huge windows has a nice bathroom with jacuzzi tub, walk-in shower, dual sinks and impressive closet. You will love cooking in the large kitchen with tons of cabinet space, all appliances (gas stove!), high top bar and sitting area/breakfast nook with large windows that leads to a beautiful sunroom with large deck that overlooks a wonderfully landscaped yard. Cathedral ceilings welcome you into the living room & open dining area floorplan separated by upgraded flooring throughout. Two more 13x12 bedrooms finish the main level with a full bath inbetween. The finished daylight basement offers a special safe/storm room, master suite, large family/recreation room and over 1000 square feet of unfinished/utility and workshop space. 3 car garage. Laundry room with sink. Dual sump pump with backup.
Listing courtesy of Carol Meinhart, RE/MAX Choice