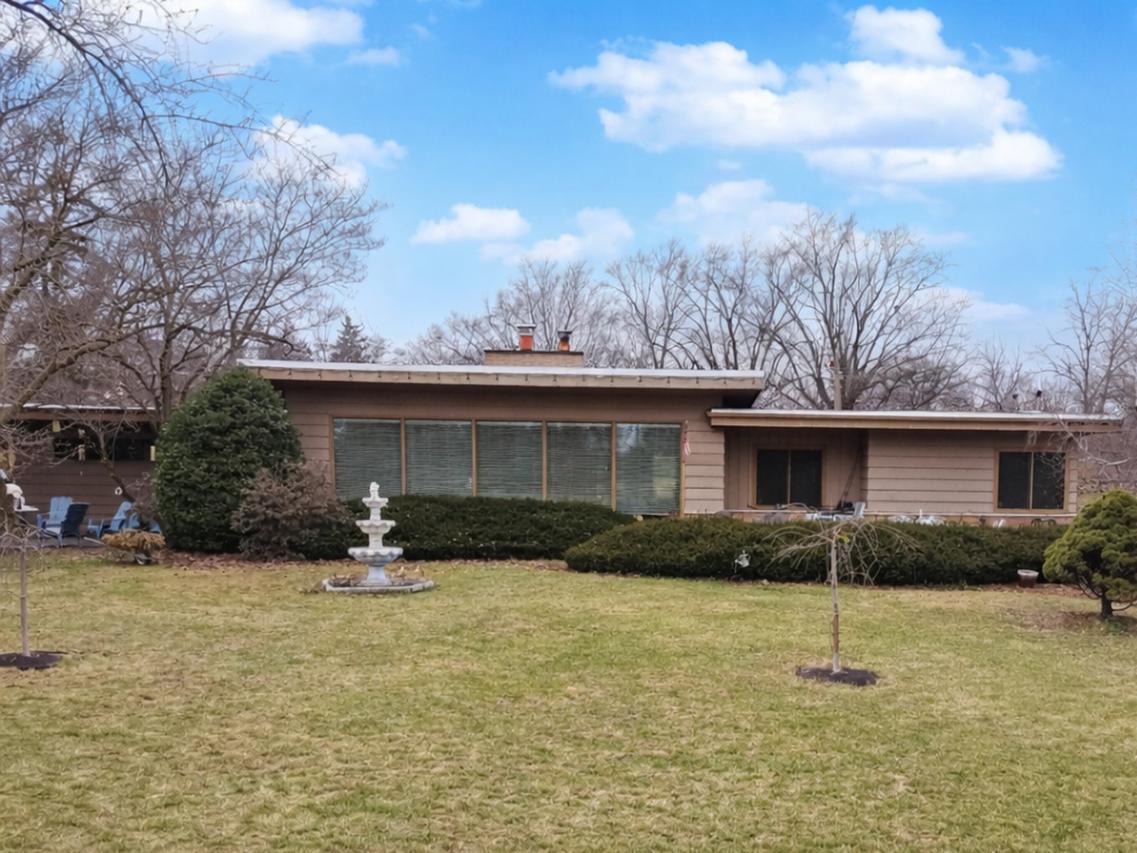
Photo 1 of 27
$379,900
| Beds |
Baths |
Sq. Ft. |
Taxes |
Built |
| 4 |
1.10 |
1,825 |
$6,388 |
1953 |
|
On the market:
40 days
|
|
Recent price change: $389,900 |
View full details, photos, school info, and price history
Nestled on an expansive 1.15-acre homesite in the sought-after Sugar Creek Hills area of unincorporated Joliet, this beautifully maintained one-story residence offers a rare blend of privacy, space, and thoughtful updates. A long, private driveway leads to the home, setting the tone for a serene retreat surrounded by mature trees and natural beauty, including crab apple, peach, and cherry trees that enhance the picturesque landscape. Filled with abundant natural light, the home features 4 bedrooms, 1.5 bathrooms, a 2.5-car heated garage, and a partial basement offering an exceptional opportunity to expand the living space with a customized finish. The welcoming foyer showcases beautiful slate flooring and opens into a light-filled living room centered around a striking fireplace, creating a warm and inviting focal point for gatherings and everyday living. The kitchen has been updated with new flooring and elegant quartz countertops (2024), blending style and functionality. Additional upgrades reflect pride of ownership and quality craftsmanship, including a filtered water system (2024), water softener (2024), upgraded copper piping (2025), new roof (2022), sump pump (2023), washer (2025), range (2023), microwave (2025), a recently replaced water heater, and a beautifully updated main bathroom shower completed in 2024. For added modern convenience, the property is equipped with a Level-2 electric vehicle charger. A breezeway connects the home to the garage, providing a practical transition space and enhanced everyday convenience. The expansive outdoor setting offers a peaceful retreat with ample room for entertaining, recreation, or future enhancements, along with a recently added henhouse for a unique lifestyle feature. Surrounded by mature trees and nearby fishing pond, the property delivers a tranquil atmosphere while remaining conveniently close to the City of Joliet's vibrant offerings, including renowned theaters, museums, parks and trails, dining, shopping, major sporting venues, and year-round community events, with easy access to major transportation routes. An exceptional opportunity to own a refined property that balances natural beauty, modern updates, and thoughtful design. Sold as-is.
Listing courtesy of Ruth Cardona, HomeSmart Connect LLC