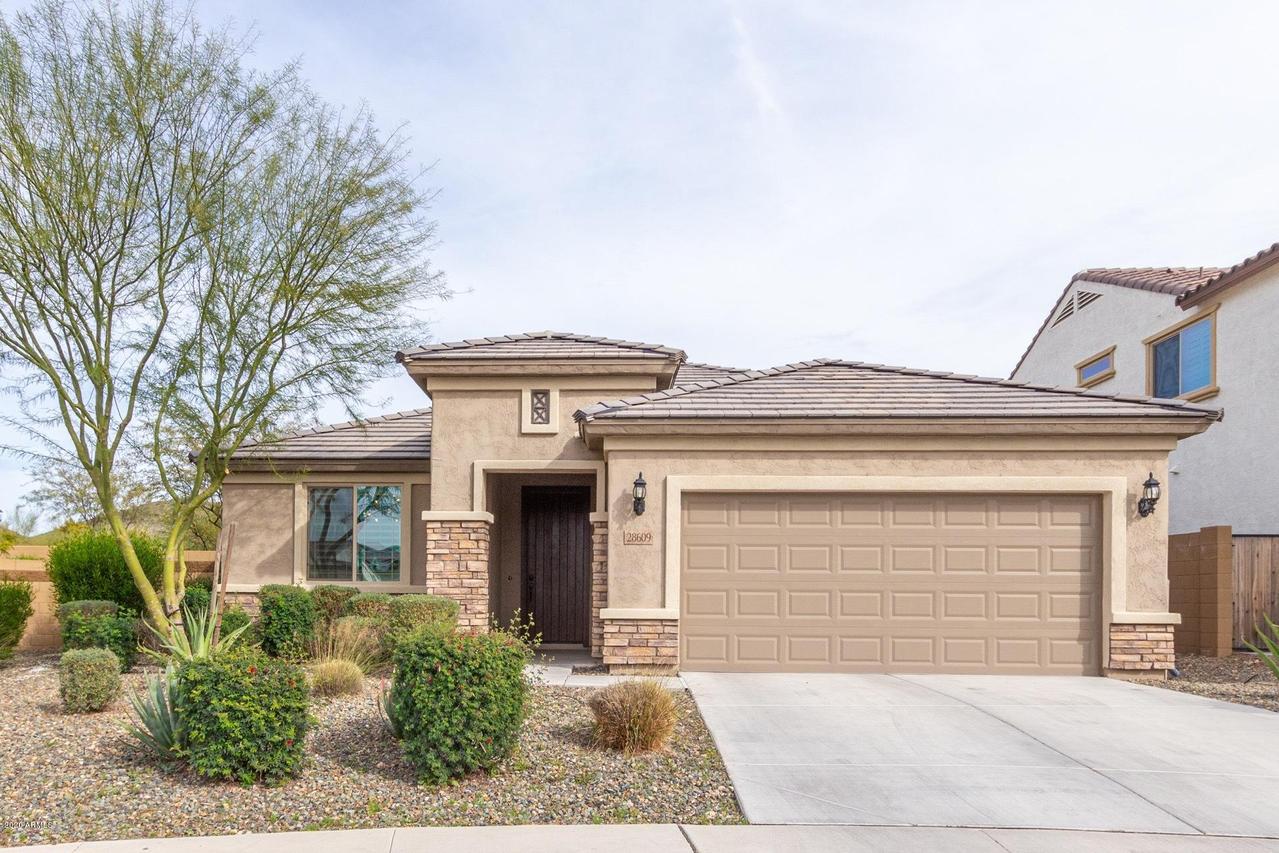
Photo 1 of 1
$485,000
Sold on 4/10/20
| Beds |
Baths |
Sq. Ft. |
Taxes |
Built |
| 3 |
2.00 |
1,992 |
$2,521 |
2016 |
|
On the market:
47 days
|
View full details, 15 photos, school info, and price history
Gorgeous former model in the highly sought after master planned community of Fireside at Norterra. Located in the gated Ember Crest area. Enter to a custom tiled entry then to the on-trend gray wood-like tile floors and paint throughout. Large area perfect for an office or living room. The spacious open floor plan is perfect for entertaining. The eat-in kitchen has espresso cabinets, beautiful granite counters, island w/breakfast bar, wall mount oven & microwave and a walk-in pantry. The family room has a feature wall with media center and multi slider doors for the perfect Arizona indoor/outdoor living. Large master with tons of molding. Bonus room can be turned into 4th bedroom or used as a playroom. Fireside's state of the art community center has tennis, gym, parks, pools and more! Spacious master has a feature wall, crown molding and a 3/4 bath that includes a double vanity, step in shower, private toilet room and walk-in closet. The gorgeous backyard has a covered brick paved patio, extended patio to the built-in BBQ and synthetic grass area. Close to Norterra shopping, dining and entertainment. Many community amenities.
Listing courtesy of Shelley Sakala, My Home Group Real Estate