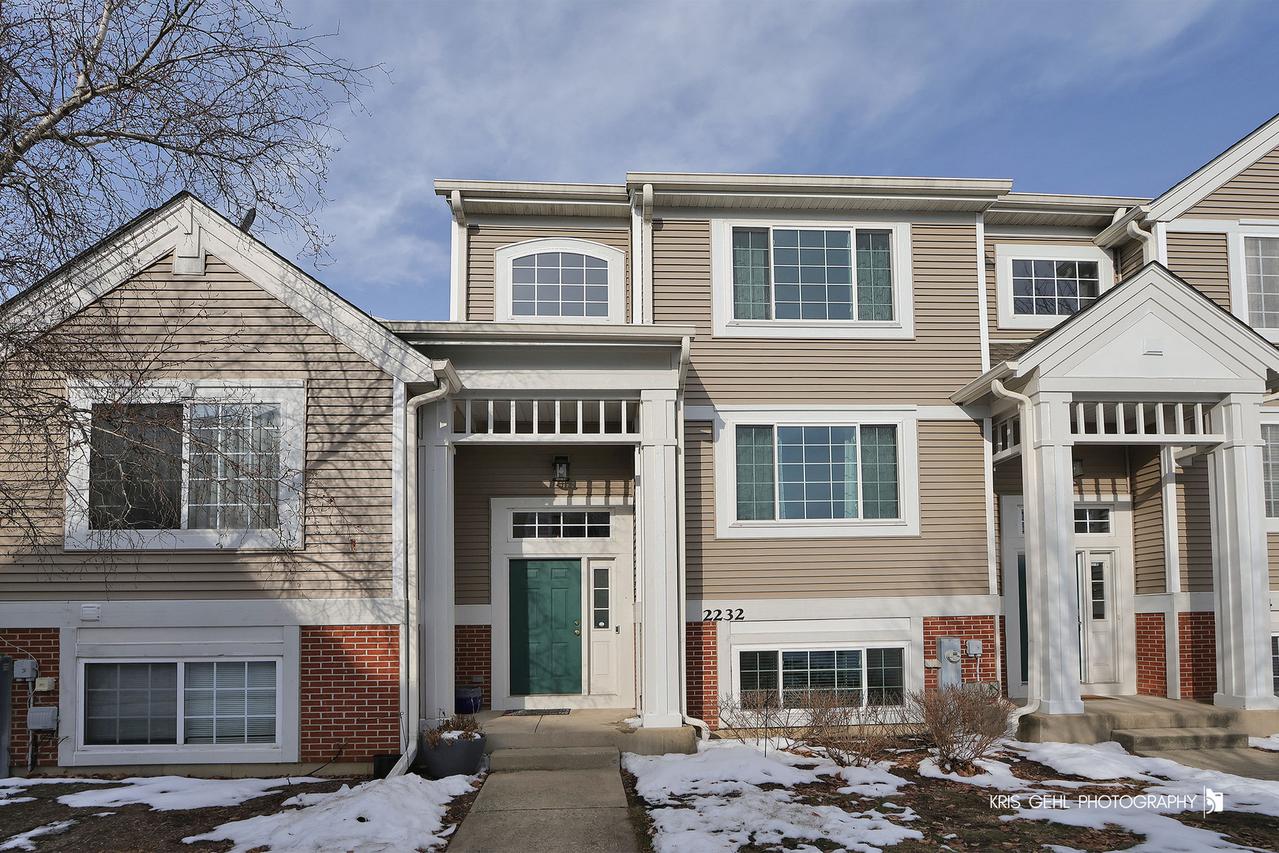
Photo 1 of 22
$317,000
Sold on 1/29/26
| Beds |
Baths |
Sq. Ft. |
Taxes |
Built |
| 3 |
2.10 |
1,709 |
$6,432.28 |
1999 |
|
On the market:
40 days
|
View full details, photos, school info, and price history
Beautifully Maintained Townhome in Ogden Pointe at the Wheatlands. Welcome to this true 3bedroom, 2.5bath townhome offering an openfloor plan and three levels of comfortable living space. Thoughtfully updated over the past seven years, this home blends modern style with everyday functionality. Step inside to find luxury LPV flooring throughout the foyer and main level, including the living room, dining room, kitchen, and half bath. The oversized living/dining area provides plenty of room for daily living and entertaining. The kitchen features white cabinetry, a butcherblock island with storage and seating, and sliding glass doors leading to a private deck-perfect for grilling or relaxing outdoors. An updated guest bath and convenient laundry room complete the main level. Upstairs, the spacious primary suite feels like a retreat with vaulted ceilings, a walkin closet, and a private bath featuring heated floors and updated vanity, faucet, mirror, and lighting. Two additional bedrooms offer generous closet space and share a full hall bath. The lower level includes a cozy family room with newer LPV flooring and a TV wall mount-ideal for movie nights or additional entertaining space. A 2car attached garage provides easy/secure access and extra storage, plus there are two additional parking spaces outside the garage. Major updates within the last seven years include: triple Pane windows, sliding glass door, HVAC, roof, siding, carpet, paint, hot water heater, LPV flooring, microwave, and refrigerator. Located close to shopping, restaurants, Metra, and major expressways, this home offers convenience and comfort in a fantastic community. Investor friendly property - Rentals are allowed!
Listing courtesy of Thomas Pilafas, Charles Rutenberg Realty