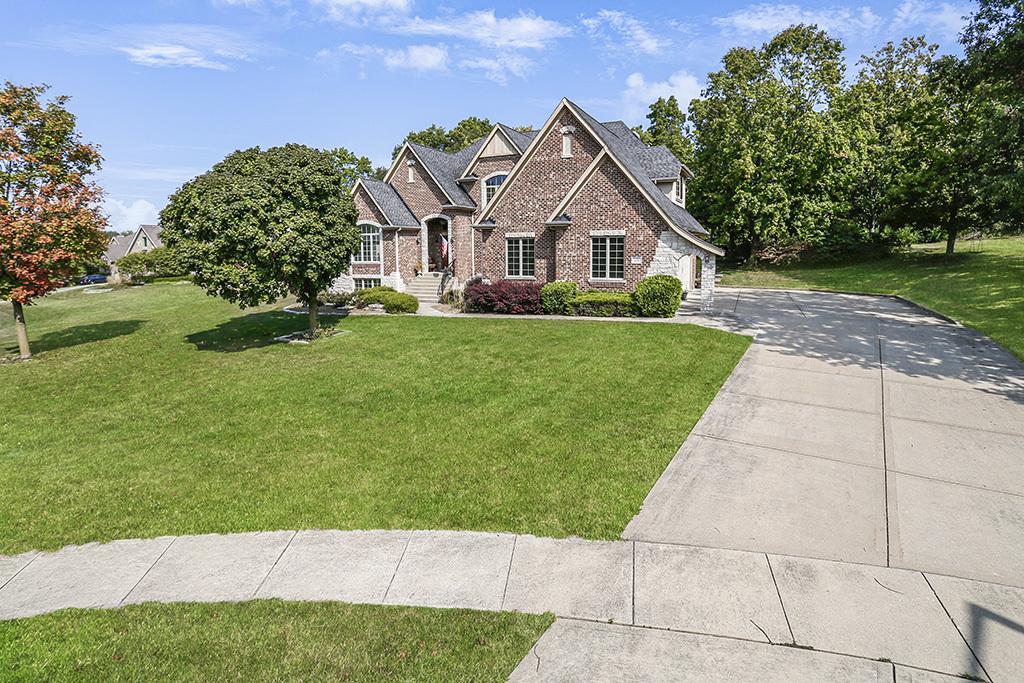
Photo 1 of 1
$746,000
Sold on 4/07/25
| Beds |
Baths |
Sq. Ft. |
Taxes |
Built |
| 4 |
3.10 |
5,100 |
$17,315.52 |
2008 |
|
On the market:
37 days
|
View full details, 15 photos, school info, and price history
This stunning, CUSTOM estate is situated on over an acre lot and nestled in a private cul-de-sac. Located in an exclusive subdivision of distinctive luxurious homes in Green Glen Estates of New Lenox and near the renowned Sanctuary Golf Course. Remarkable brick and stone construction is sure to impress and cannot be replicated at this price! Inviting entryway with a gorgeous chandelier and lift that offers easy cleaning, stunning marble flooring and a striking spiral staircase. Formal dining room has gleaming Brazilian cherry hardwood flooring, a custom tray ceiling accented by a faux finish paint detail and ceiling medallion. Extraordinary great room includes wall to wall windows with views of the mature grounds, a beautiful double-side, limestone fireplace and opens perfectly into the gourmet chef's kitchen. The chef's kitchen features custom cabinetry, granite countertops, stainless steel appliance package, center island and/or breakfast bar seating, etched glass pantry door and a lovely breakfast room/eat in area for added seating/entertainment. The main level also offers a spectacular living room off the great room with a see through fireplace, tons of windows, beam ceilings and is a great space to unwind. Main level office/study has elevated ceilings and a great work from home opportunity. Primary bedroom on the second level with beautiful hardwood flooring, two walk-in closets and a private ensuite with a dual vanity, whirlpool tub and walk-in shower. Three additional bedrooms on the second level (one has its one own private bathroom) and the remaining two shared a Jack and Jill bathroom. The second level also includes a playroom and/or bonus room in the 4th bedroom. Massive, lookout lower level with exterior access to the garage and has rough- in plumbing and fireplace and has endless opportunities to turn into your dream space. Breathtaking grounds with glimpses of nature, deer, a private patio and additional brick paver patio with a firepit to unwind. 3 car, heated garage. Incredible New Lenox Location, close to shopping, dinning, golf course, New Lenox Crossroads Sportsplex coming May 2025, future Pete's Fresh Market and more! Sump Pump (2020), Microwave / Dishwasher (2019), Washer/Dryer (2018) (1) of the AC units (2017). WATCH THE FULL LENGTH VIDEO!
Listing courtesy of Christine Wilczek, Realty Executives Elite