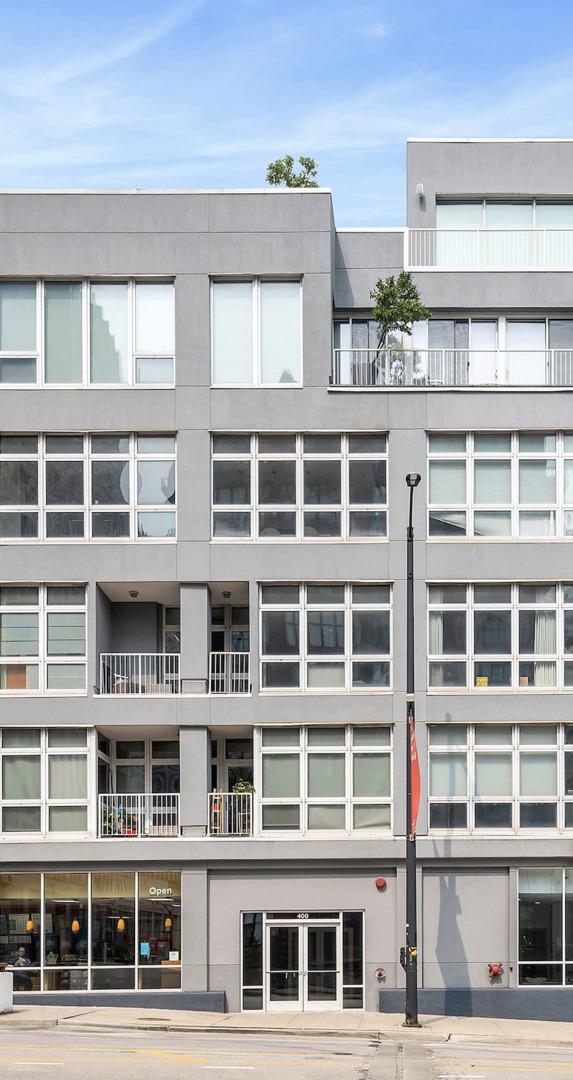
Photo 1 of 1
$1,375,000
Sold on 7/31/23
| Beds |
Baths |
Sq. Ft. |
Taxes |
Built |
| 3 |
4.10 |
4,000 |
$22,812.26 |
2008 |
|
On the market:
56 days
|
View full details, 15 photos, school info, and price history
Exclusive 4-level penthouse with an in-home elevator and multiple private outdoor spaces in highly desired River North! This 3 bed, 4.1 bath home has an exceptional 4,000 sqft open-concept layout and is drenched in natural light with floor to ceiling windows from every exposure. The main level features a huge living and dining room connected by a double-sided fireplace with easy access to the beautiful terrace. Chef's kitchen spares no expense with an oversized Quartz island and countertops, top of the line Viking appliances, custom cabinetry, and an abundance of storage. The expansive primary suite boasts a private terrace and gas fireplace, large walk-in closet, and spa-like bathroom with a dual vanity, separate soaking tub, and European shower. Another spacious bedroom and laundry room complete this level. A gracious bedroom/ office with french doors and an additional bathroom can be found on the third level. The top level includes another incredible entertaining space equipped with a wet bar directly off the rooftop deck with stunning skyline views. This luxurious penthouse is within close proximity to River North's most noteworthy shopping and restaurants, the riverwalk, and the iconic East Bank Club. 2 private garage parking spaces included.
Listing courtesy of Melissa Siegal, @properties Christie's International Real Estate