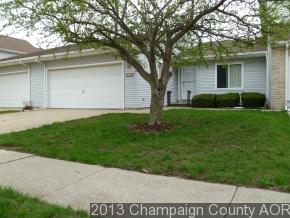
Photo 1 of 24
$114,500
Sold on 8/12/13
| Beds |
Baths |
Sq. Ft. |
Taxes |
Built |
| 3 |
2.00 |
1,382 |
$1,762 |
1988 |
|
On the market:
116 days
|
View full details, photos, school info, and price history
3 bedroom, 2 bath, one-story split floor plan design. Efficient galley kitchen overlooks eating bar into living/dining room with cathedral ceiling and gas log fireplace. Master suite includes walk-in closet and private bath. 2 other bedrooms separated by a full bath are on the opposite side of the living room. All kitchen appliances stay along with washer and dryer in laundry closet. Covered deck. 2-car garage with pull down stairs to attic storage. Dual-pane replacement windows 2007; furnace and air 2003; water heater 2004 plus many other updates. Convenient location near grocery, restaurants and shopping. Condo fee covers lawn care, snow removal, garbage pick-up, exterior maintenance. Gas/electric monthly average $103.
Listing courtesy of Edna Carter, RE/MAX REALTY ASSOCIATES-CHA