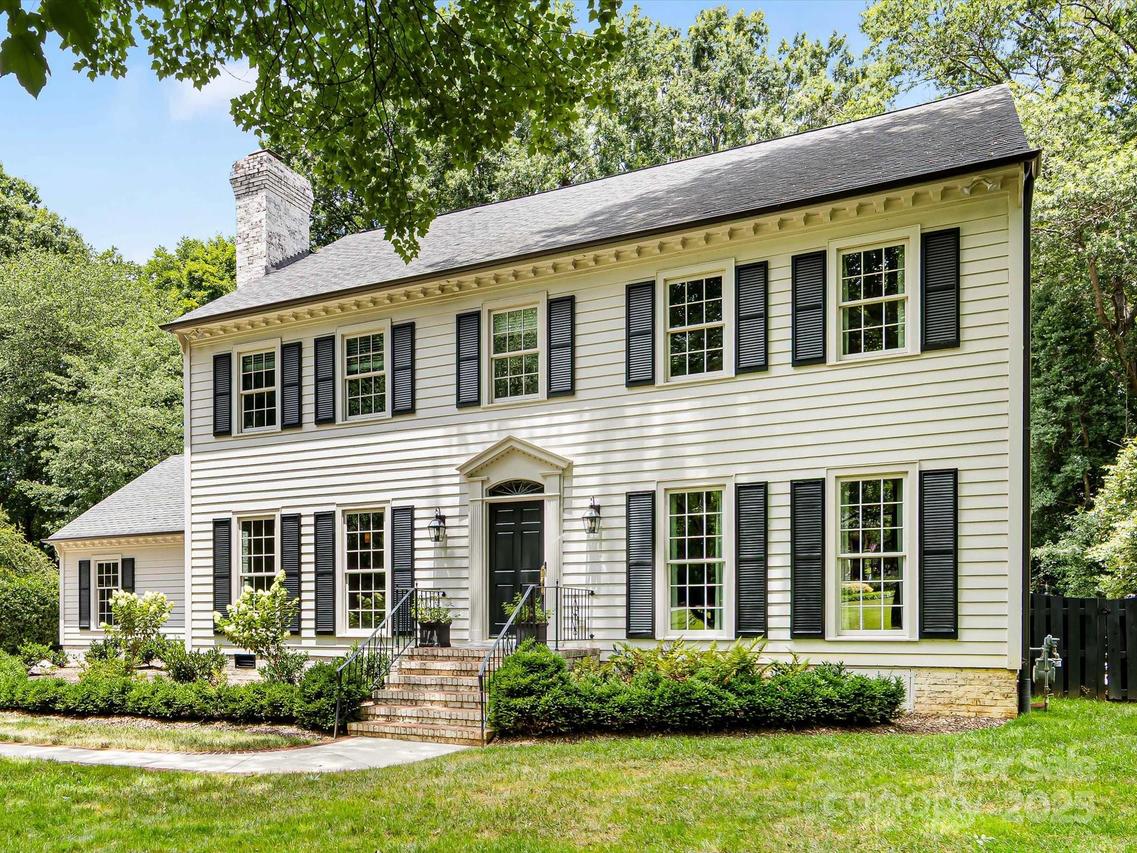
Photo 1 of 45
$2,600,000
Sold on 8/06/25
| Beds |
Baths |
Sq. Ft. |
Taxes |
Built |
| 6 |
4.10 |
4,266 |
0 |
1971 |
|
On the market:
22 days
|
View full details, 15 photos, school info, and price history
Nestled on a peaceful, tree-lined street in the heart of Deering Oaks, this fabulous 6-bedroom,
4.5-bath home features designer finishes and thoughtful details throughout. The spacious floorplan blends modern updates with everyday conveniences, offering both formal and informal living spaces, perfect for entertaining. The light-filled kitchen boasts a La Canche range, large island, remarkable storage & walk-in pantry, while overlooking the expansive backyard. The kitchen flows into a cozy keeping room and a covered porch with built-in heaters and a fireplace—ideal for year-round enjoyment. A stunning wet bar connects the den and dining room, enhancing your entertaining options. Upstairs, the primary suite is a true retreat with generous walk-in closets and a stunning en-suite bathroom with wet room shower + soaking tub combo. Spacious secondary bedrooms all adjoined to updated bathrooms. 6th bedroom is being used as a gym and would also make an awesome playroom or office. 2 car garage
Listing courtesy of Laurens Adams Threlkeld, Helen Adams Realty