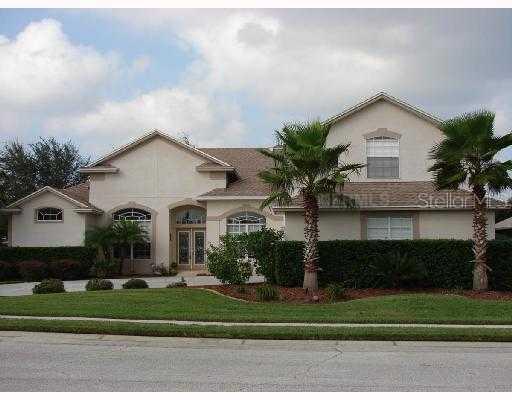
Photo 1 of 1
$379,000
Sold on 2/27/09
| Beds |
Baths |
Sq. Ft. |
Taxes |
Built |
| 4 |
4.00 |
3,152 |
$4,395 |
2001 |
|
On the market:
484 days
|
View full details, 15 photos, school info, and price history
Gorgeous estate home that was a former community model on large corner lot. From the entry, with custom tile inlay, you view through the living room (with hardwood floors and telescoping sliders) to the pavered patio/ lanai and out onto the gorgeous pool with waterfall, custom designed by WaterWorks. The large, open kitchen boasts granite counters, oak cabinets and a nickel- plated tile backsplash. Appliances are GE Profile, Maytag and Bosch. The eat-in area views the pool. The family room (with hardwood floors and telescoping sliders) features a built in entertainment center, gas FP and opens onto the pool area. The large master suite has a pool vu, hardwood floors, his & hers California Closets and huge walk-in shower in addition to garden tub. The ups tairs bonus room has its own full bath and could easily be used as an in-law suite. Additionally, this home offers a true, center-hall split bedroom floor plan. Two of the guest rooms also feature hardwood floors. Do not hesitate to show!!!
Listing courtesy of Kenneth Teixeira, WEICHERT REALTORS HALLMARK PROPERTIES