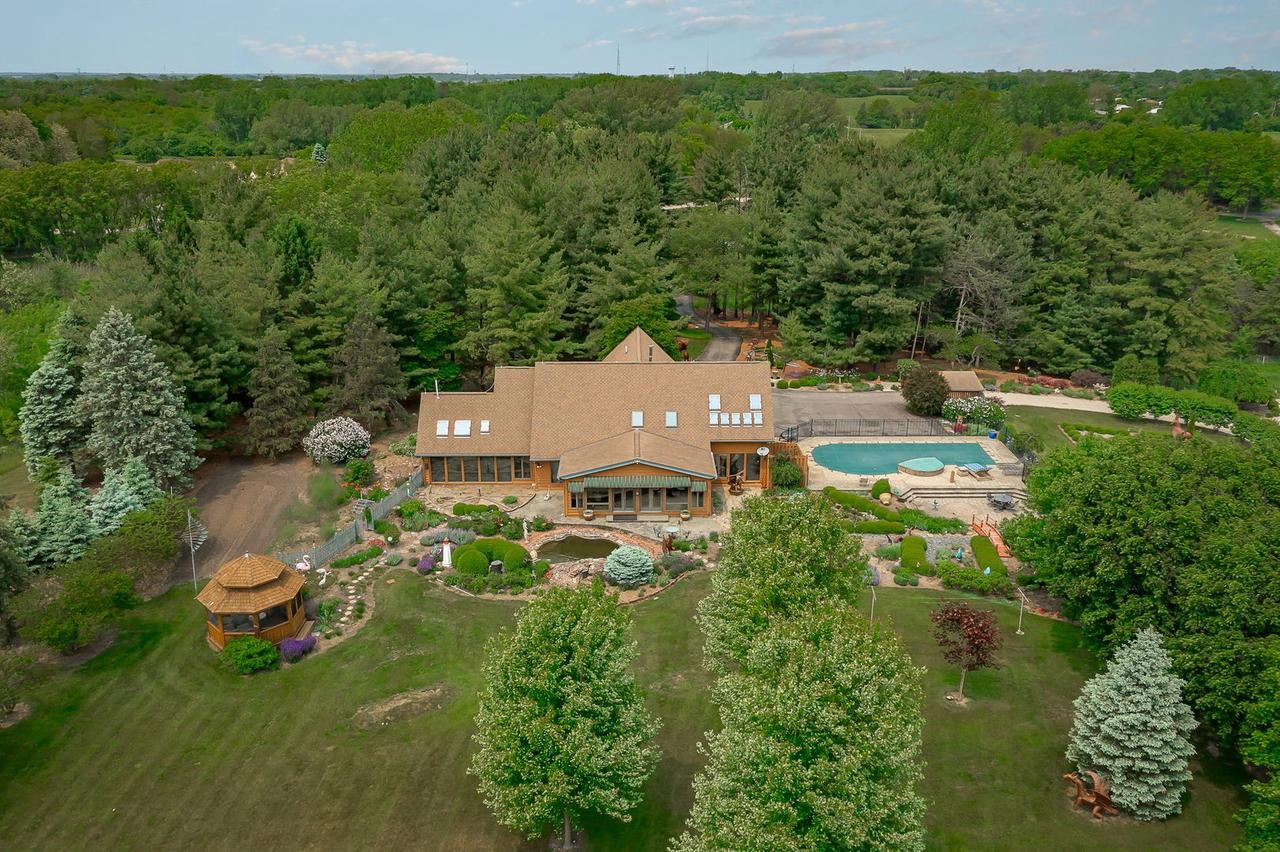
Photo 1 of 45
$1,200,000
| Beds |
Baths |
Sq. Ft. |
Taxes |
Built |
| 2 |
2.00 |
0 |
$9,702 |
1983 |
|
On the market:
20 days
|
|
Other active MLS# for this property:
12434372
|
View full details, 15 photos, school info, and price history
Everything falls into place at this 15-ACRE, PICTURE-PERFECT, FARMETTE tucked off a winding country road. Here, you'll find a beautiful blend of rural charm and agriculture, providing opportunities for small-scale farming, coupled with the comforts of an IMPECCABLE RANCH HOME. This is an incredibly special place, where it's not just about the land but the exceptional finishes and resourcefulness of a home that anchors it. This one-owner property is zoned agricultural (taxes are 9,702, unincorporated), with an expansive, artfully landscaped canvas complete with towering pines, ponds, pastoral retreats (multiple fenced pastures), large barn with stalls, electric and water, chicken coop, Koi pond, boxwood maze, rolling hills filled with plantings, natural wetlands, gorgeous gazebo, trellises, many a potential garden space (owner used to grow asparagus!), outdoor patios and an in-ground pool and spa peering over the tranquil landscape. At the heart of it all is ONE-LEVEL, OPEN-CONCEPT LIVING in this 2-bedroom/2 full bath, ranch home. The main living area with travertine floors is versatile, functional and inviting. Sets of double doors open to reveal the outdoors, connecting the interior with the natural surroundings. Kitchen/dining area is wide open for easy gathering and is adorned with marble counters, a plethora of sleek, honed walnut, push-to-open cabinets, Wolf cooktop and double oven, Subzero refrigerator plus wine and beverage cooler. Pantry cabinets and plenty of storage in every nook and cranny of this home. You will even find a root cellar here! Primary bedroom has walk-in closet, separate shower, onyx-like soaking tub and double-sink vanity. Second full bath has marble vanity and ceramic tile, walk-in shower and is situated near the 2nd bedroom/den. While home has central air and heat, property was built with a passive solar design, which takes advantage of the sun's energy in the form of heat in the winter and rejects solar heat in the summer. The windows, walls and floors are made to collect, store, reflect and distribute solar energy. Attached, two car garage has huge, walk-up attic for amazing storage, a room of its own. PLUS: Whole house generator, giant, metal shed and multi-zone irrigation system. Breathe a little here: Wander through fields dotted with native plants and trees, offering a natural habitat for local wildlife. Simply enjoy the peace and quiet away from the bustle of city and more typical suburban life. (SEE VIDEO under Virtual Tour of this stunning sanctuary.)
Listing courtesy of Lisa Anderson, Compass