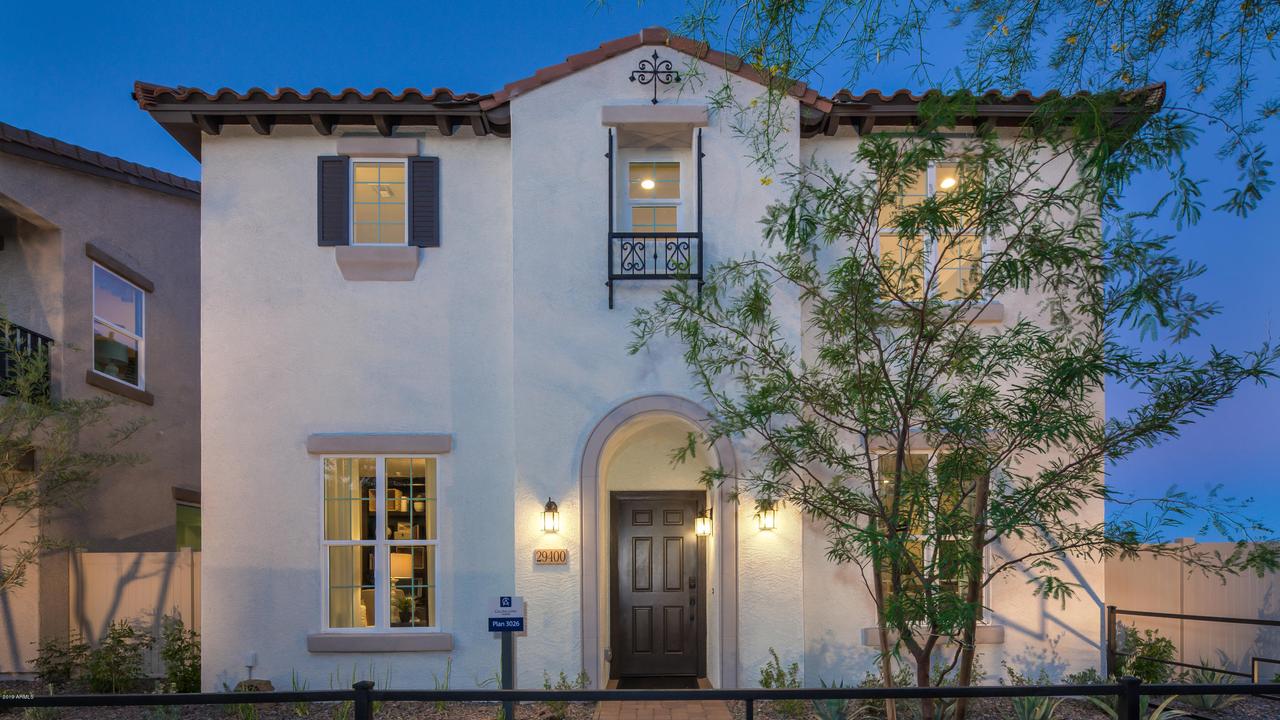
Photo 1 of 1
$364,990
Sold on 1/22/20
| Beds |
Baths |
Sq. Ft. |
Taxes |
Built |
| 4 |
2.50 |
2,707 |
$2,065 |
2017 |
|
On the market:
117 days
|
View full details, 15 photos, school info, and price history
Model Home opportunity in Vistancia! Plan 3026, Three-Car Garage Former Model with CalAtlantic Homes- stunning upgrades! Check out the virtual tour and photos are of the Model -minus the staging furniture. The first floor study makes the perfect home office featuring custom built-in, 16x8 four panel multi-slider at Living/Dining room, flooring upgrades, 6- 1/4'' baseboards, wrought iron with maple stair rails, custom interior paint, crown molding, staggered Espresso Kitchen cabinets. Upstairs you will find three secondary bedrooms each with its own walk-in closet, a luxurious owner's suite and a spacious loft that is an ideal secondary living space. Furniture and accessories NOT included with sale.
A PUBLIC REPORT IS AVAILABLE ON THE ARIZONA STATE DEPARTMENT OF REAL ESTATE'S WEBSIT
Listing courtesy of Joanne Hall, Lennar Sales Corp