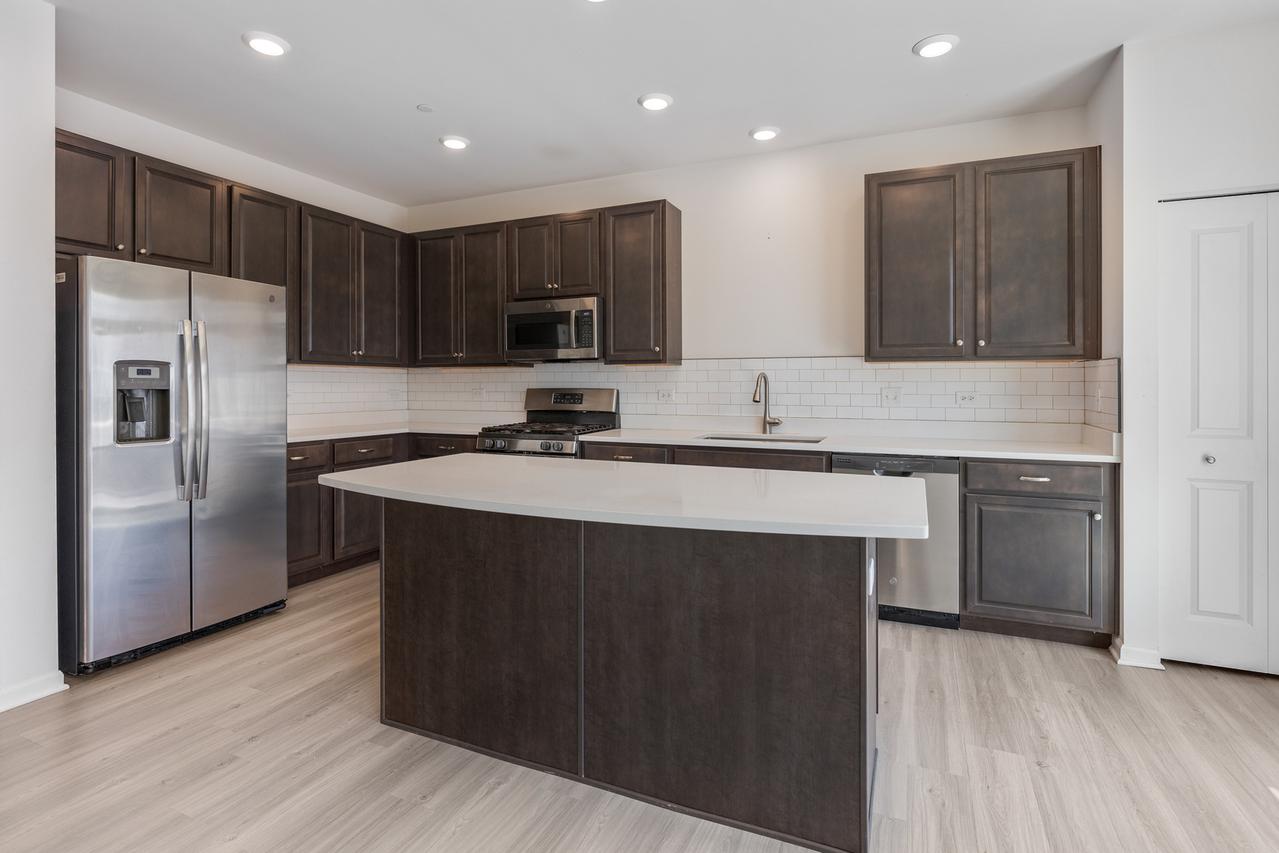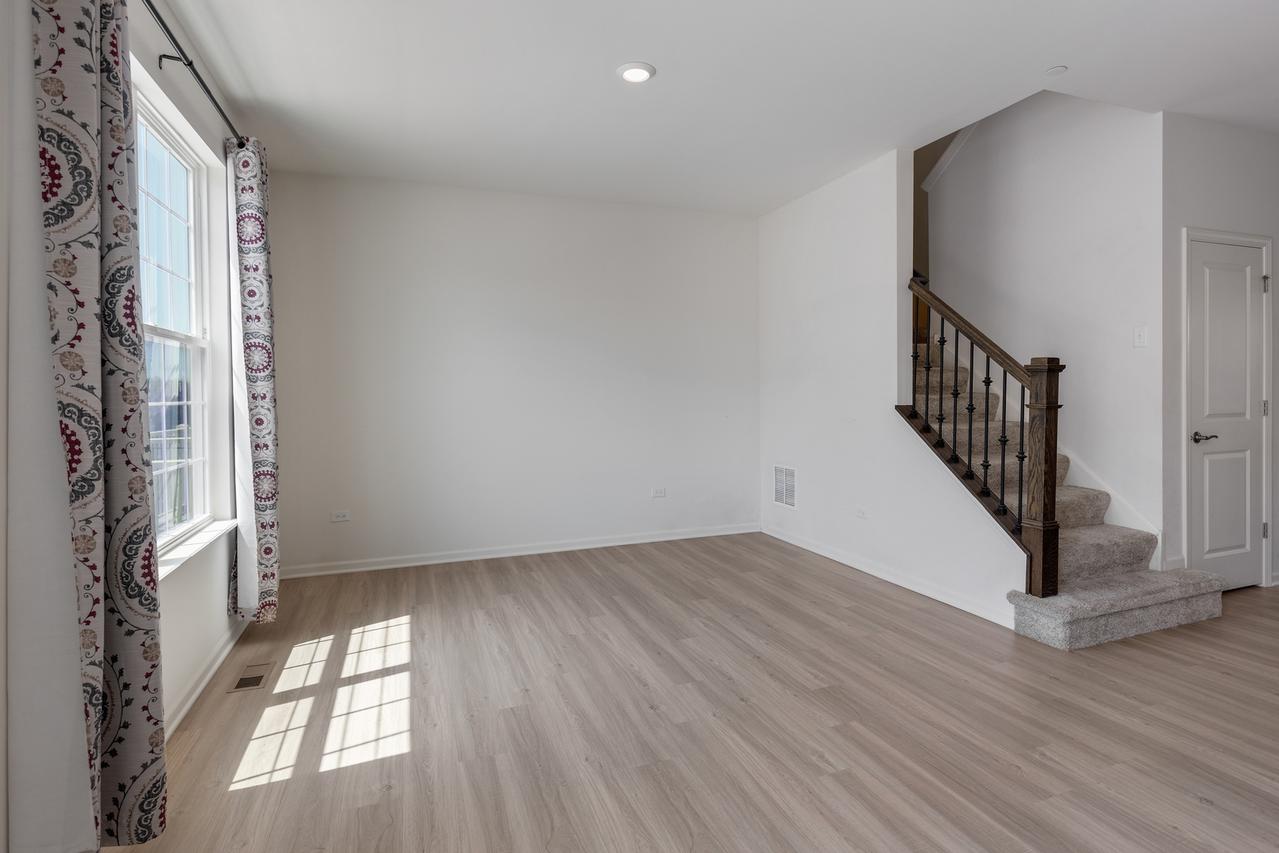Welcome Home to this spacious, light-filled Dunmore model in the beautiful Talamore subdivision! Only 5 years old, it's as good as getting new without the wait! With 3 bedrooms, 2.1 baths and a finished lower level there is space for everyone. The Main level features luxury vinyl plank flooring throughout, large living room plus separate family room. The gorgeous island kitchen boasts quartz counters, stainless steel appliances, tile backsplash and pantry closet. Sliding glass doors lead to the large balcony with plenty of room to BBQ or enjoy your morning coffee! The generous sized master bedrooms features tray ceiling, big walk in closet and private full bath with dual sinks and oversized shower. Bonus room in the lower level offers so many possibilities. Do you need a home office? Playroom? How about a man cave or rec room? This flexible space can accommodate whatever you need. Smart Home automation included for added convenience. Awesome community has 2 pools, waterslide, fitness center, sports courts, clubhouse, parks, ponds and more. Who wouldn't want to live here?!
General
Property Type
Condo/Townhome
Building Type
T3-Townhouse 3+ Stories
PIN
1816376036
MLS #
12163893
On Market
39 days
Waterfront
No
Neighborhood
—
Community Area
Huntley
Utilities
A/C
Central Air
Heating
Natural Gas, Forced Air
Water
Public
Sewer
Public Sewer
Electricity
Circuit Breakers
Pets
Dogs Allowed
Yes
Cats Allowed
Yes
Exterior Features
Garage/Parking
2-car. Attached
Foundation
Concrete Perimeter
Exterior Description
Vinyl Siding, Brick
Exterior Features
Deck
Lot Dimensions
151x66x151x66
Lot Description
Common Grounds
Architectural Style
—
Roof
Asphalt
Interior Features
Bathroom
Double Sink
Master Bathroom
Full
Basement
Full, English - Finished
Attic
—
Fireplace(s)
—
Miscellaneous
Laundry Hook-Up in Unit, Walk-In Closet(s)
Included w/ the Home
Appliances
Range, Microwave, Dishwasher, Refrigerator, Washer, Dryer, Disposal, Stainless Steel Appliance(s)
Equipment/Fixtures
—
Local Amenities
Area
—
Park
—
Common Area
Bike Room/Bike Trails, Exercise Room, Park, Party Room, Pool, Tennis Court(s)
Association Information
Fees
$233/month
Paid
Monthly
Description
Insurance, Clubhouse, Exercise Facilities, Pool, Exterior Maintenance, Lawn Care, Snow Removal
Property Manager
Firstservice Residential
Listing courtesy of RE/MAX Suburban






































