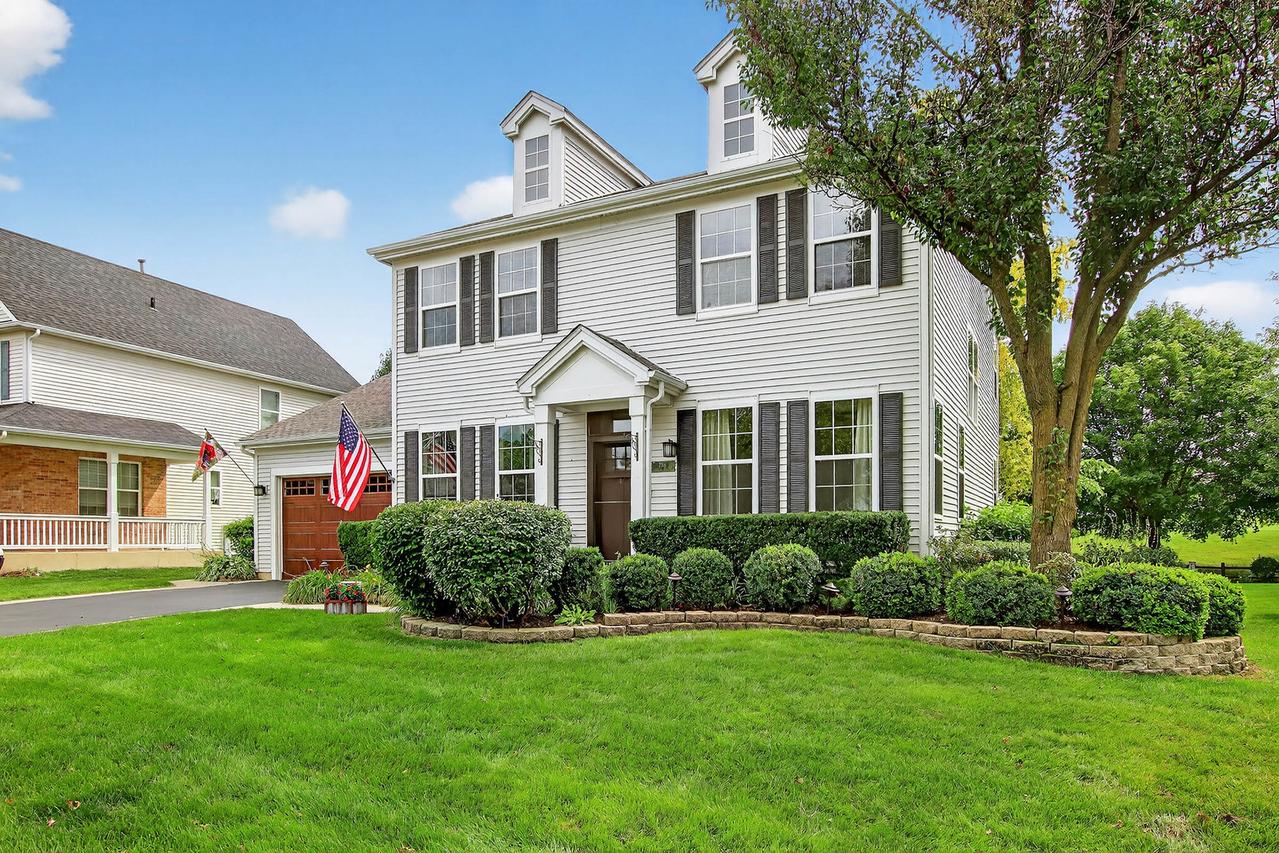
Photo 1 of 56
$499,000
| Beds |
Baths |
Sq. Ft. |
Taxes |
Built |
| 2 |
3.10 |
2,341 |
$11,345 |
2002 |
|
On the market:
44 days
|
View full details, 15 photos, school info, and price history
Embrace this welcoming renovated home, set on golf course location in the Foxford Hills subdivision. This 3 bedrooms, 3 1/2 bathrooms, 1 fireplace, automated "smart" home has walls of windows, hardwood floors, exquisite white millwork, & high end finishes. You'll love entertaining in this beautiful new chef's kitchen with Viking stainless steel appliances, a breakfast bar, 42" white cabinetry with decorative lighting, granite counters, & subway tile back splash. The open floor plan to the family room has custom cabinetry and is a wonderful layout to host family or friends! An expansive primary bedroom features vaulted ceilings, a sitting room, expansive walk-in closet and barn door. The elegant primary bath is loaded with Kohler water features, heated floors, beautiful cabinets and quartz counters. The 2nd bath has been redesigned with Kohler custom finishes. A versatile loft area is a great space for working remote, can be designed for an additional bedroom or another space to relax. The finished lower level has a 3rd bedroom, cedar closet and full bath. The recreation room is an additional space to entertain. There's plenty of storage space for all those things you need out of site. This home has a whole house surround sound system, Lutron lighting, new roof (2025), tankless water heater (2022), reverse osmosis water purifier, Ring cameras, ADT alarm, heated garage with new garage door, garage lift, permanent programmable TrimLight soffit/security holiday lighting system (2023) and lawn sprinkler system. Enjoy the views of the private park-like backyard on the huge deck and pergola. Close to shopping, restaurants entertainment, & more. Excellent Schools. A beautiful retreat to call home!
Listing courtesy of Teri Denis, Jameson Sotheby's International Realty