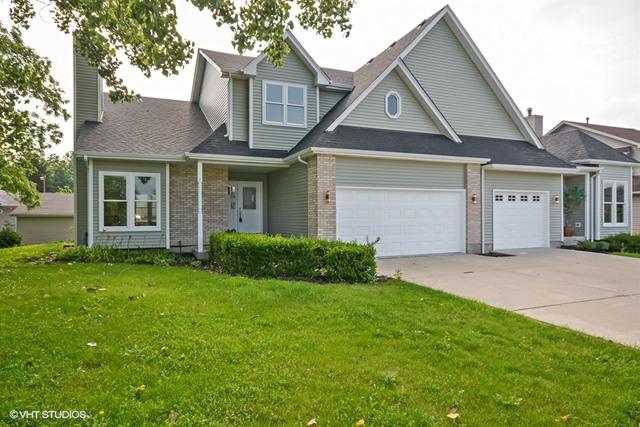
Photo 1 of 17
$430,000
Sold on 10/02/17
| Beds |
Baths |
Sq. Ft. |
Taxes |
Built |
| 4 |
3.20 |
3,517 |
$13,249.08 |
1997 |
|
On the market:
70 days
|
View full details, 15 photos, school info, and price history
Love to entertain or cook? This sharp top of the line remodel in Glen Ellyn school district is what you have been waiting for. Well-appointed with new finishes, hardwood flooring throughout, expansive living room with fireplace, huge gourmet kitchen with large island, breakfast bar, cook top with stainless hood and so much more. Two separate and distinct staircases lead to the impeccable 2nd floor where you will find Four bedrooms, Three full baths and huge walk-in laundry room with double utility sink. The master bedroom suite will not disappoint with its whirlpool tub and multi jetted full glass shower (you'll never want to go out) and spacious walk in closet. Three Zoned HVAC units, new roof, new electrical panel, new siding, big yard and large deck for outdoor living and entertaining. Three car attached garage and large concrete driveway. Close to the Great Western Trail, local community, schools and more.
Listing courtesy of Paul Ambrogio, Berkshire Hathaway HomeServices Starck Real Estate