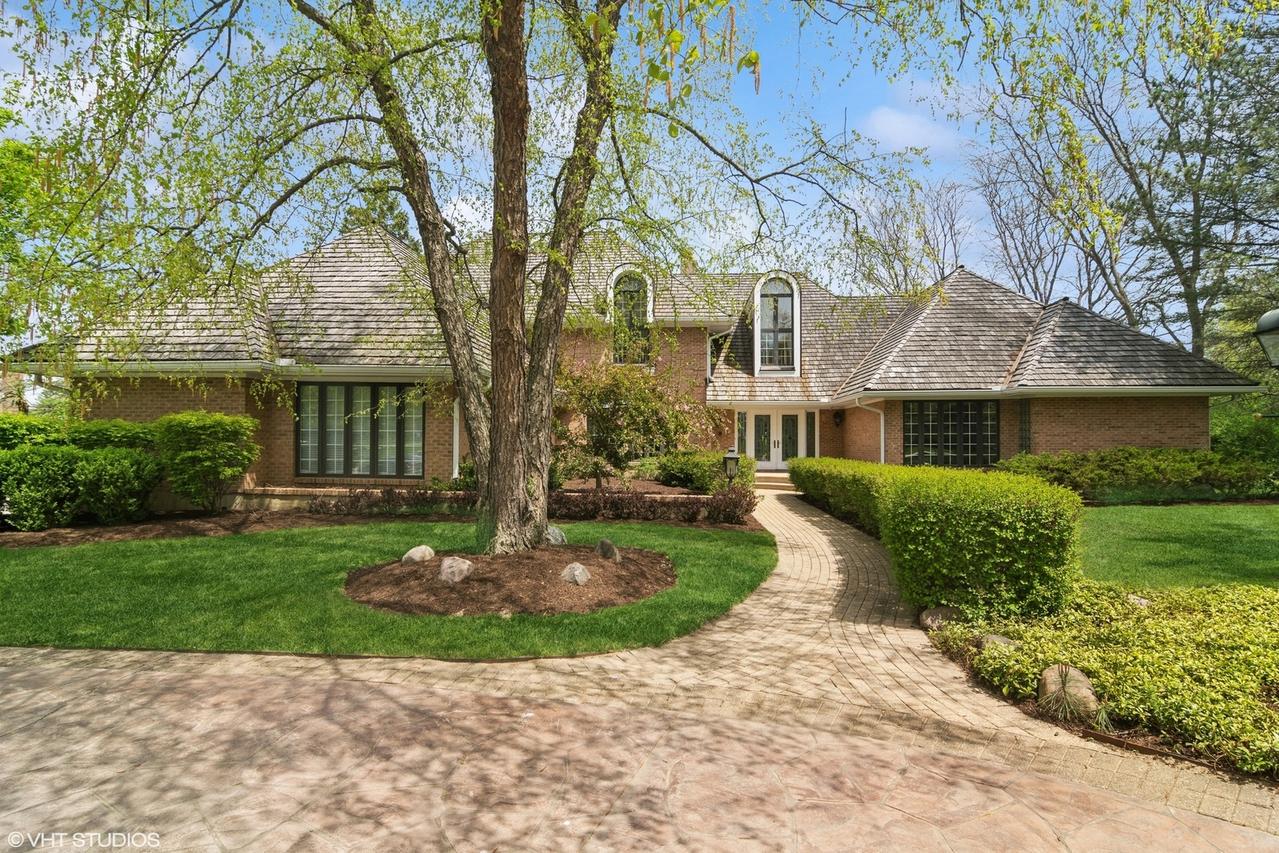
Photo 1 of 43
$1,249,900
| Beds |
Baths |
Sq. Ft. |
Taxes |
Built |
| 4 |
5.00 |
4,772 |
$15,281 |
1991 |
|
On the market:
30 days
|
View full details, 15 photos, school info, and price history
A captivating masterpiece blending modern architectural details and classic style, situated on just over one acre in Braymore Hills of Inverness. Built in 1991, this residence served as a custom-built model in the Parade Of Homes. Offering four bedrooms and five full bathrooms, together with a first-floor primary bedroom suite all encompassed within a sweeping, open floor plan, this home functions for today's most desired lifestyles. The interior has been finished for timeless appeal through rich marble, hardwood flooring, an Abruzzo designed gourmet kitchen, updated bathrooms, and vast windows and glass doors judiciously placed to enjoy the verdant landscape. Upon entry, an immediate sense of drama is fashioned by a striking curved staircase. Creating a dynamic focal point in the elegant foyer, it frames the great room where the heart of the home lies, boasting a breathtaking double-sided fireplace, two-story ceilings, and a wet bar. Discover the first-floor office, a handsome work-from-home environment with rich wainscoting panels and built-in bookshelves. Large gatherings or the most intimate of dinner parties are perfectly suited for the adjacent dining room. Showcasing a cozy sitting area warmed by its own fireplace, prepare to experience the ultimate relaxation in the primary oasis and a spa-like bathroom with double sinks and styling area, a large soaking tub, and generous shower loaded with upgraded Kohler plumbing fixtures including body sprays, and both a hand-held and rain shower head. A large laundry room, walk-in pantry, and back staircase complete the first floor. Upstairs, an en-suite bedroom is found with two additional bedrooms, a shared full bathroom, and a flexible loft area. Space abounds in the sprawling finished basement, claiming incredible entertaining space consisting of a wet bar, family room, large recreation space, an additional kitchen and dedicated wine cellar in addition to a full bathroom with steam shower, and an exercise room complete with sauna. There is plenty of room for everyone to enjoy this true retreat located on an idyllic cul-de-sac within Barrington School District 220.
Listing courtesy of Dominick Clarizio, @properties Christie's International Real Estate