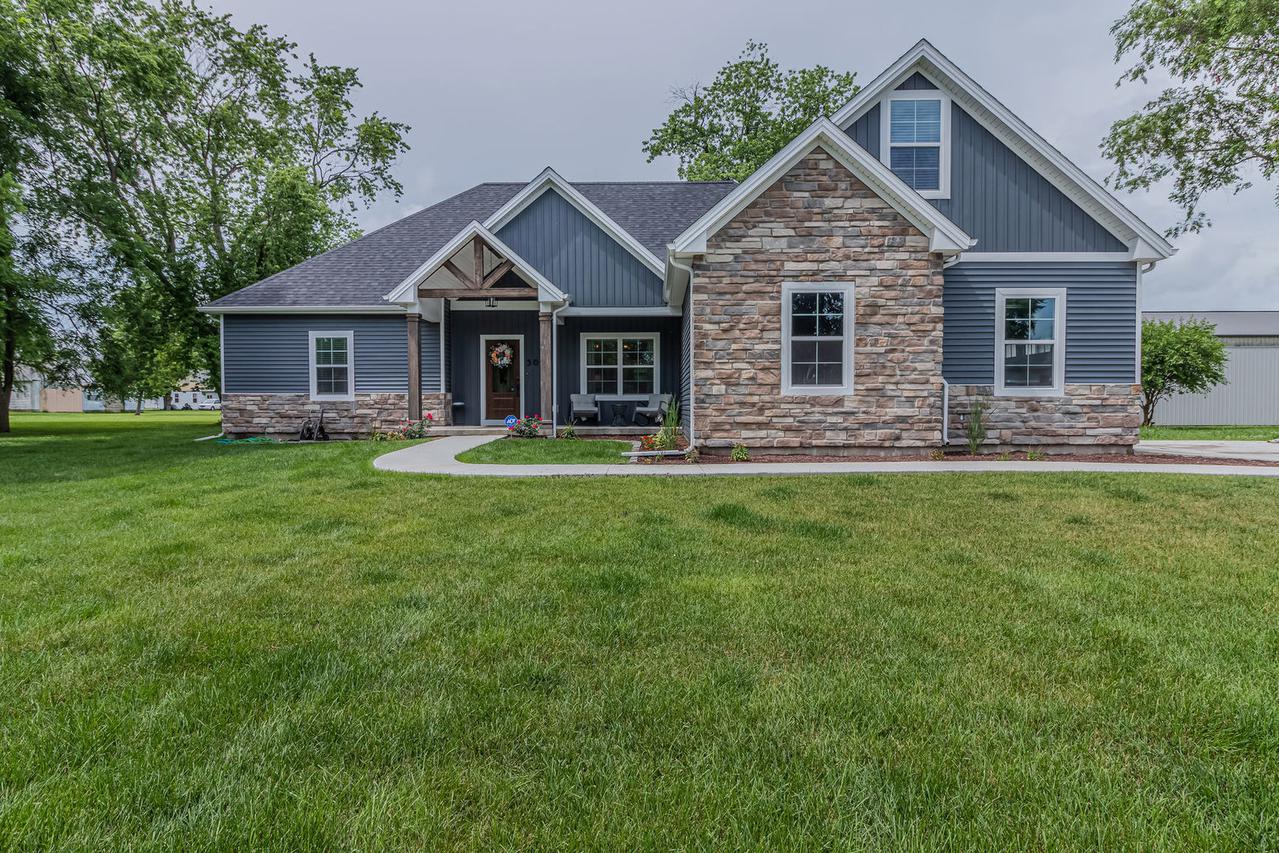
Photo 1 of 1
$255,000
Sold on 8/17/21
| Beds |
Baths |
Sq. Ft. |
Taxes |
Built |
| 4 |
2.00 |
2,353 |
$142.82 |
2020 |
|
On the market:
47 days
|
View full details, 15 photos, school info, and price history
Here it is! Custom home with no detail overlooked at a price well below the cost to build! 4 bedroom 2 bathroom ranch home with bonus office room on 2nd floor! The open concept living room, kitchen and dining room is straight out of magazine with luxury vinyl plank floors, a fireplace encased in custom woodwork and shiplap and a designer kitchen outfitted with style. The kitchen features quartz countertops, a tile backsplash, stainless steel appliances and a walk in pantry. Off the kitchen is a covered patio with an overhead fan to keep cool on hot summer days. side of The master suite features a large bedroom, walk in closet and luxurious bathroom. The bedroom has a custom tray ceiling and the master bathroom features a dual shower head SIX foot walk in shower and a dual sink vanity! The master bedroom has a large walk in closet with plenty of space for storage. On the other side of the home are 3 additional bedrooms each featuring walk-in closets and a full bathroom. Above the garage is a bonus room outfitted as a home office with extensive custom wood work and custom desk that stays with the home. The garage houses the mechanical closet that includes two HVAC systems, one for the first floor and one for the 2nd floor and garage.
Listing courtesy of Mark Panno, KELLER WILLIAMS-TREC