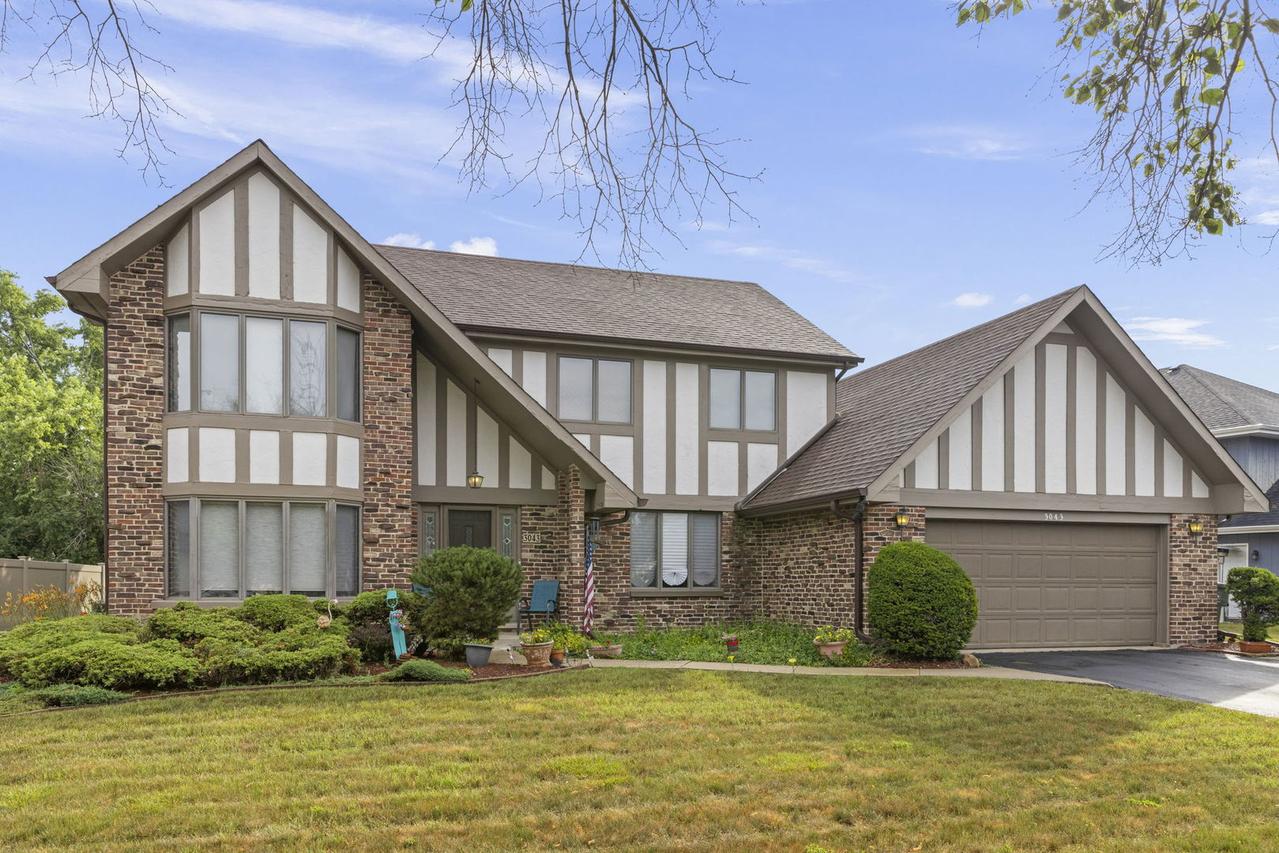
Photo 1 of 27
$397,500
| Beds |
Baths |
Sq. Ft. |
Taxes |
Built |
| 4 |
2.10 |
2,800 |
$11,081 |
1984 |
|
On the market:
5 days
|
View full details, 15 photos, school info, and price history
Welcome to this spacious and thoughtfully designed custom-built home in the heart of Flossmoor, constructed in 1984 and beautifully maintained ever since by its original owner. With 4 true bedrooms plus a dedicated first-floor office, 2.5 bathrooms, and generous living spaces throughout, this home offers the perfect blend of comfort and functionality. The first floor features a large living room, a cozy family room with a gas-start wood burning fireplace, a formal dining room, and-with a bay window-an oversized eat-in kitchen complete with double ovens and newer appliances. A mudroom and laundry room are conveniently located on the main level, just off the attached 2.5-car garage. Enjoy brand-new flooring throughout the entire first floor. Upstairs, you'll find three generously sized bedrooms with large closets, a spacious hall bathroom with double sinks, and a private primary suite featuring dual closets and a full en suite bath with a skylight and whirlpool tub. Additional highlights include dramatic two-story bay windows in front, dual-zone heating and cooling with additional energy-saving devices, a hardwired alarm system, a built-in central vacuum system, and a full unfinished basement offering endless potential. Outside, the private backyard offers a peaceful retreat with a patio-perfect for relaxing or entertaining. This well-appointed home sits on a quiet, tree-lined street in a desirable Flossmoor location-don't miss your chance to make it yours!
Listing courtesy of Lauren Roman, @properties Christie's International Real Estate