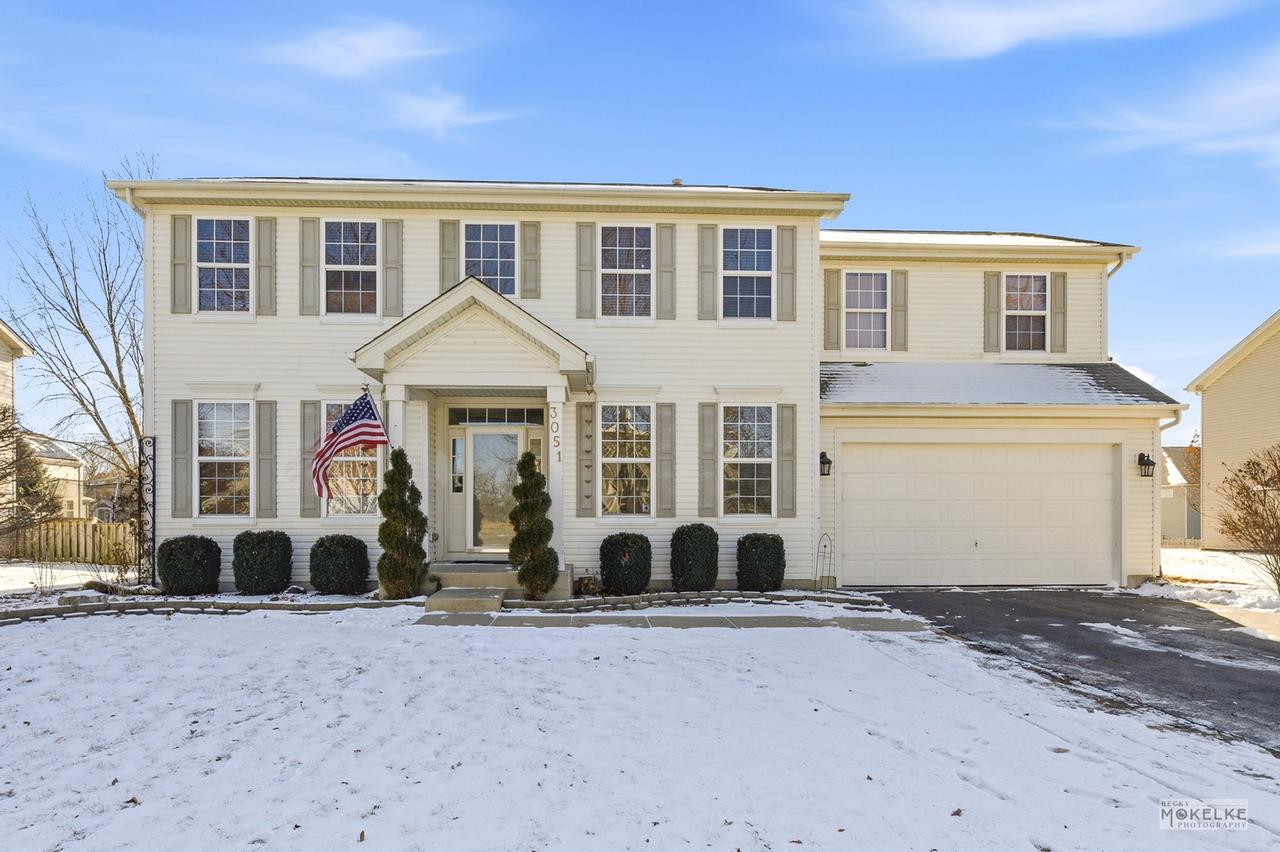
Photo 1 of 33
$420,000
| Beds |
Baths |
Sq. Ft. |
Taxes |
Built |
| 4 |
3.10 |
2,660 |
$9,559 |
2006 |
|
On the market:
0 days
|
View full details, photos, school info, and price history
You're welcomed in by a freshly painted two-story Foyer with hardwood flooring and curved oak railings, which is flanked on one side by a Den with glass French doors and on the other side you'll find a Formal Dining Room that has new hardwood floors. There is a great flow between the Kitchen and Family Room, boasting an easy to start gas fireplace for colder nights. You'll find 42" cherry cabinets in the eat-in Kitchen that has a double wide pantry, patio doors leading you out a deck, brick paver patio, and a fenced-in backyard. 4 great sized bedrooms on the 2nd floor. The massive Master Bedroom includes a walk-in closet and private Bathroom with a double vanity, walk-in shower and separate tub. All of this and a finished basement that includes a 5th bedroom and a 3rd full bathroom! Don't miss this opportunity to own a Huntington Chase Subdivision in Oswego 308 School District! There is a LOT of fresh paint on the main level, multiple new doors, more hardwood flooring was added and all of the hardwood has been refinished. You'll need to bring your favorite paint colors to finish off the project. The property is sold AS-IS.
Listing courtesy of Cindy Heckelsberg, Coldwell Banker Real Estate Group