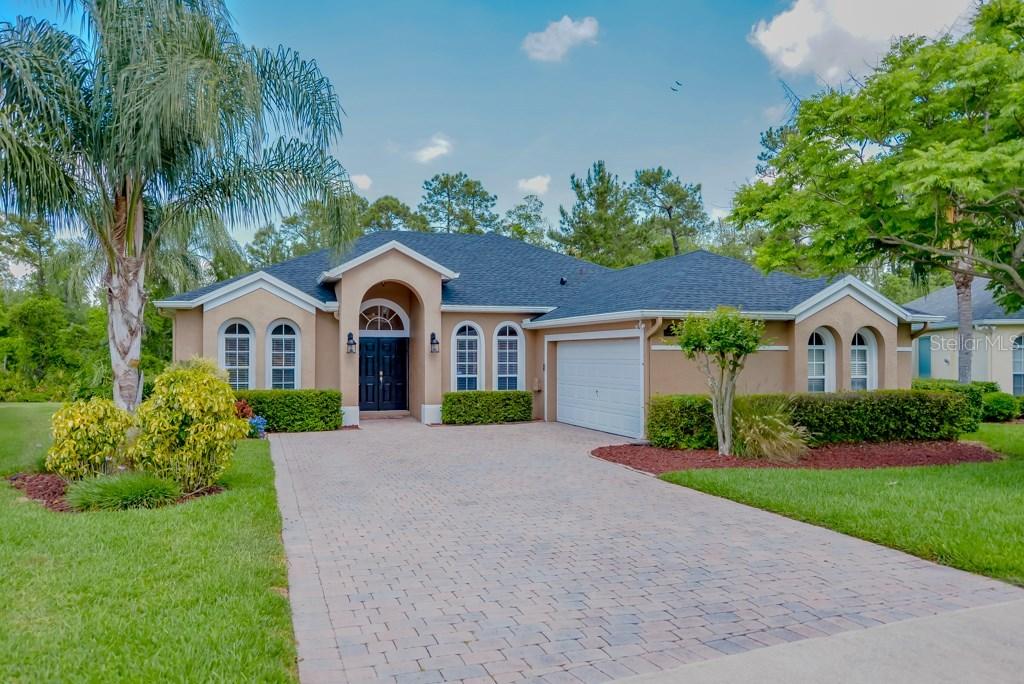
Photo 1 of 1
$320,000
Sold on 6/27/16
| Beds |
Baths |
Sq. Ft. |
Taxes |
Built |
| 3 |
2.00 |
2,012 |
$3,600 |
2002 |
|
On the market:
59 days
|
View full details, photos, school info, and price history
This immaculate home sits on nearly a quarter-acre quiet conservation lot in Oviedo’s highly sought after Sanctuary community. As you enter the home you will notice the gorgeous wood floors with an intricate hand-crafted design in the entry way which is flanked by the FORMAL DINING ROOM and FORMAL LIVING ROOM which could easily be converted into an OFFICE or fourth bedroom. Beyond the entry you will see the expansive kitchen overlooking the FAMILY ROOM with a back wall of SLIDING GLASS DOORS and windows bringing in a lot of NATURAL LIGHT. The kitchen boasts 42” CABINETS, BREAKFAST BAR, and CLOSET PANTRY. The MASTER SUITE has TRAY CEILINGS and overlooks the CONSERVATION VIEW while the MASTER BATHROOM has been upgraded with SEAMLESS GLASS shower enclosure, GRANITE COUNTER TOPS, and a huge CALIFORNIA CLOSET. The secondary bedroom are 11x12 and separate from the master suite. Additional features include BRAND NEW ROOF, CROWN MOLDING in formal rooms, GUTTERS around the exterior, PAVERED DRIVEWAY and PATIO, and beautiful landscaping. This home is move-in ready! Don’t hesitate, because it won’t last long!
Listing courtesy of Justin Core & Cheryl Core, CORE GROUP REAL ESTATE LLC & CORE GROUP REAL ESTATE LLC