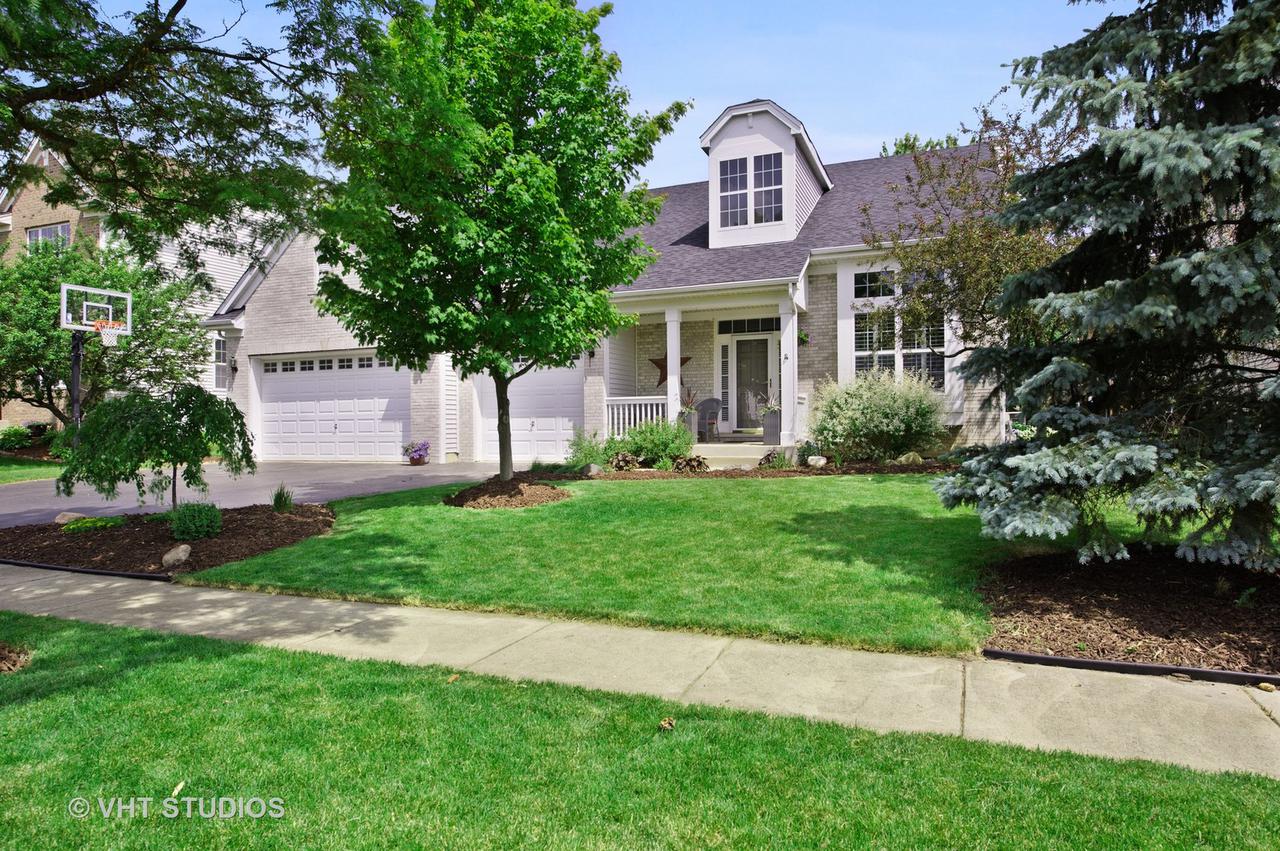
Photo 1 of 1
$317,500
Sold on 8/10/20
| Beds |
Baths |
Sq. Ft. |
Taxes |
Built |
| 3 |
2.10 |
2,735 |
$11,008 |
2003 |
|
On the market:
66 days
|
View full details, 15 photos, school info, and price history
**$2000 Closing Cost Credit if under contract by 6/28** Desirable first floor master in Foxford Hills!! Grand foyer entryway and a first floor office with French doors on the right. Walk past the formal dining room to the bright and sunny kitchen overlooking a massive two story family room with a cozy fireplace. The open concept kitchen with an island and eat in space has a double oven, SS refrigerator and dishwasher, upgraded countertops and gorgeous white cabinets with ample storage. Slider doors off kitchen opens to a paver patio with a lush landscaped private backyard. First floor master behind the kitchen with an additional powder room and laundry room. Head upstairs to a loft (possible 6th bedroom) overlooking the family room and two additional beds with a hall bathroom. The full finished basement with two additional bedrooms, an exercise room and a large recreational area. Neutral decor with crisp white trim throughout. Three car garage!!! Roof (2016) Water heater (2018). Highly ranked Cary Schools, close to walking paths, Fel-Pro RRR Conservation Area and Metra.
Listing courtesy of Neil Williams, @properties Christie's International Real Estate