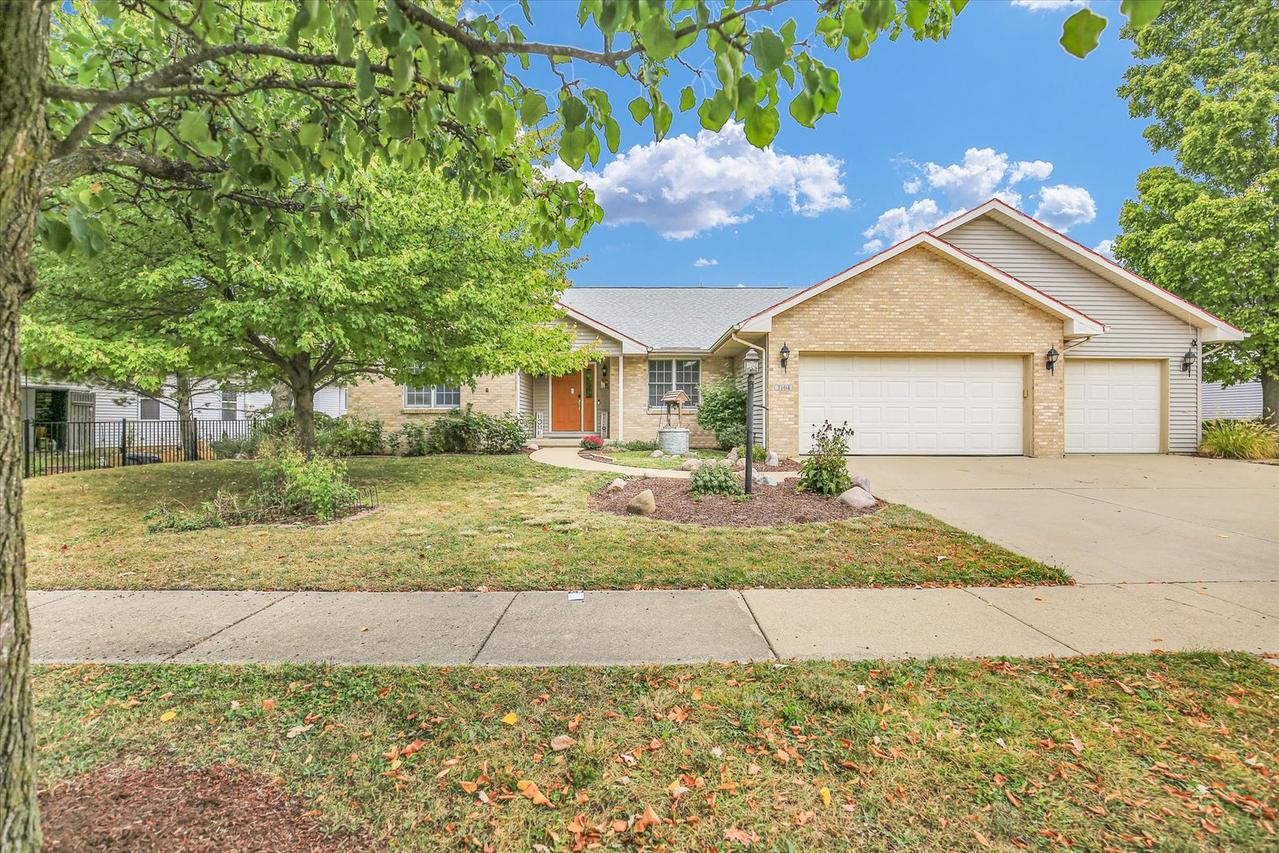
Photo 1 of 50
$390,000
Sold on 12/05/25
| Beds |
Baths |
Sq. Ft. |
Taxes |
Built |
| 4 |
3.00 |
2,692 |
$10,922 |
1999 |
|
On the market:
71 days
|
View full details, photos, school info, and price history
This spacious and inviting ranch home is located in the highly desirable Robeson Meadows West neighborhood. It features a well-designed open floor plan with four bedrooms, three full bathrooms, and a dedicated office or den. The kitchen with ample counter top and cabinet space is finished with granite countertops, new gas countertop range, and is open to the family room w/gas fireplace and vaulted ceilings that leads out to the large deck that overlooks a nicely landscaped, low-maintenance fenced backyard w/ fire pit area. Enjoy the scenic walking paths that lead to four neighborhood lakes, Village at the Crossing, where you'll find a variety of shops, restaurants, and a neighborhood bar-perfect for coffee, lunch, or dinner with friends. The primary suite has a large bathroom featuring double sinks and spacious walk in closet. The home also includes a spacious three-car garage, a driveway with room for up to six vehicles, and a charging station for electric vehicles. Roof and Hvac updated in 2018! Schedule your showing today!
Listing courtesy of Judy Fejes, Coldwell Banker R.E. Group