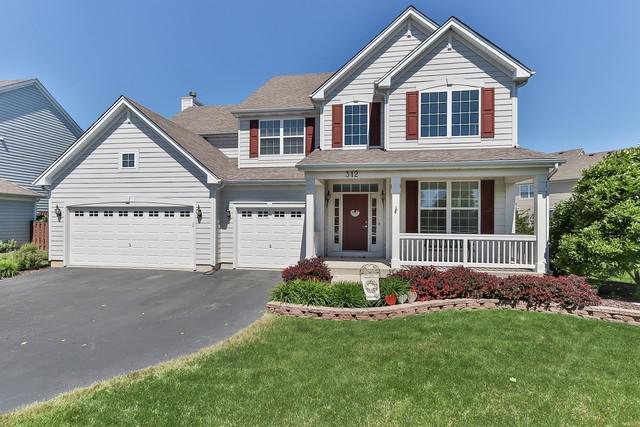
Photo 1 of 1
$357,500
Sold on 8/06/20
| Beds |
Baths |
Sq. Ft. |
Taxes |
Built |
| 4 |
2.10 |
3,070 |
$11,261.20 |
2005 |
|
On the market:
58 days
|
View full details, photos, school info, and price history
Hurry! Not your standard home! Great views across the street from a pond and wetlands! Covered front porch for summer nights! Dramatic open floor plan! Soaring 2-story foyer! Open living room flows into the separate dining room with rich dark hardwood floors! Updated gourmet eat-in kitchen with large breakfast bar island with wainscoting, 42" cabinetry, tile backsplash, quartz countertops, stainless steel appliances, extra recessed lighting, pantry closet, new tile flooring and sliding glass doors to the oversized patio surrounded by mature landscaping! Inviting family room with newer stone wall around the fireplace, custom built-ins, accent lighting and hardwood floors! Convenient 1st floor den and laundry room! huge 2nd floor loft with hardwood flooring overlooks the living room and would be great for office/sitting area! Master bedroom with double door entry, 2 walk-in closets and private garden bath with dual sink vanity, deep soaker tub and separate shower! Gracious size secondary bedrooms! Freshly painted in grays and whites throughout! New carpet! Full basement awaits your finishing touches! Awesome 301 schools! Close to shopping! Excellent condition! Updated and upgraded!
Listing courtesy of Robert Wisdom, RE/MAX Horizon