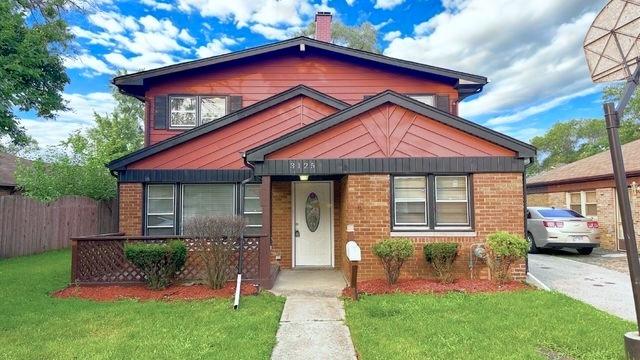
Photo 1 of 24
$362,000
| Beds |
Baths |
Sq. Ft. |
Taxes |
Built |
| 5 |
2.00 |
2,090 |
$6,469 |
1952 |
|
On the market:
42 days
|
View full details, 15 photos, school info, and price history
This stunning 5-bedroom, 2-bath home offers 2,090 square feet of thoughtfully designed living space with natural light throughout. Step into a large, welcoming living room with oversized windows and a beautiful front yard view that sets the tone for this bright and spacious home. The dream kitchen features granite countertops, custom cabinetry, tile floors, modern appliances-including a gas range and dishwasher-and two skylights that flood the space with natural light. The kitchen opens to a dedicated dining area with side-door access to the private driveway and exterior. The main level includes one large bedroom, a full bathroom with granite vanity and tiled shower, and a bedroom that features a sliding glass door to the backyard and its own designated laundry area-ideal as a flex space or in-law setup. Upstairs, four spacious bedrooms surround a central skylight and share a beautifully finished full bathroom with granite finishes and tile work throughout. All bedrooms feature fresh carpet and large portrait windows for maximum light and comfort. The exterior offers a mix of brick and vinyl siding, a private front porch, a well-kept yard, and a peaceful residential setting. The home is located on a quiet street in a friendly, well-maintained neighborhood-perfect for relaxed suburban living. Conveniently located near major retailers and essential services, this move-in-ready home offers space, style, and comfort at every turn. Don't miss your chance-this one won't last long.
Listing courtesy of Michael Scanlon, eXp Realty