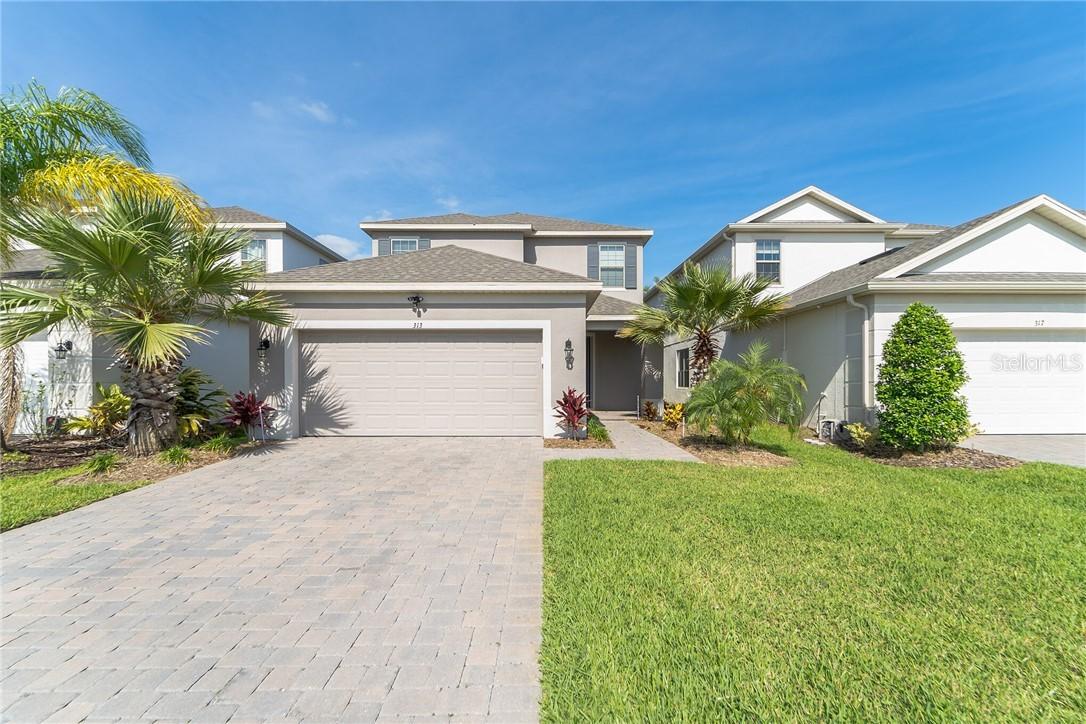
Photo 1 of 1
$367,500
Sold on 8/27/20
| Beds |
Baths |
Sq. Ft. |
Taxes |
Built |
| 4 |
3.00 |
2,582 |
$3,853 |
2017 |
|
On the market:
119 days
|
View full details, photos, school info, and price history
BACK ON THE MARKET!!! Better than new! This house shows like a model home and an extreme pride of ownership. What a great location, with easy access to I4, 417, and soon to be 429, along with tons of shopping and dining in downtown Sanford, and Lake Mary. As soon as you walk through the front door you will fall in love with this very desirable Darlington plan, loaded with designer upgrades throughout including 9ft doors on the ground floor. The wide open floor plan is light and bright. The huge kitchen is a stunning dark cabinets with a high end granite counter and subway tiled backsplash are very complimentary to the grey toned, wood plank style floor tiles. Your kitchen overlooks the large combination dining room and family room. On the other side of the family room, leading out to your screened lanai, are a set of pocket sliding doors, that hide away completely behind the wall, and open up the entire room during the cooler Florida months. The office sits nicely off to the side with French doors for privacy and has plenty of room for a full office layout. The soaring ceilings will grab your attention and gives this roomy home even a larger feeling. The master bedroom and bathroom are located downstairs and have plenty of space for all of your furniture. The walk in master closet has room to spare, as well as a secret storage are under the stairs. As you approach the stairs, you may notice the gorgeous custom railings. Unlike most models in the neighborhood that have solid walls and railings around the stairs, this home has custom iron railings to open up all the extras space , instead of closing things off, every detail of this home has been very well thought out. Going upstairs you will walk into the large loft area, again with the open railings to that the beauty of the natural light will shine through. This space is huge, basically a bonus area that could easily be used as a formal living room, playroom or media room. The remaining 3 bedrooms are all upstairs. Each one is really generous in size, one even has it's own bathroom. The oversized garage is finished with custom Swisstrax flooring. Even the back yard is very low maintenance. This home has it all!
Listing courtesy of Scot Prince, FOLIO REALTY LLC