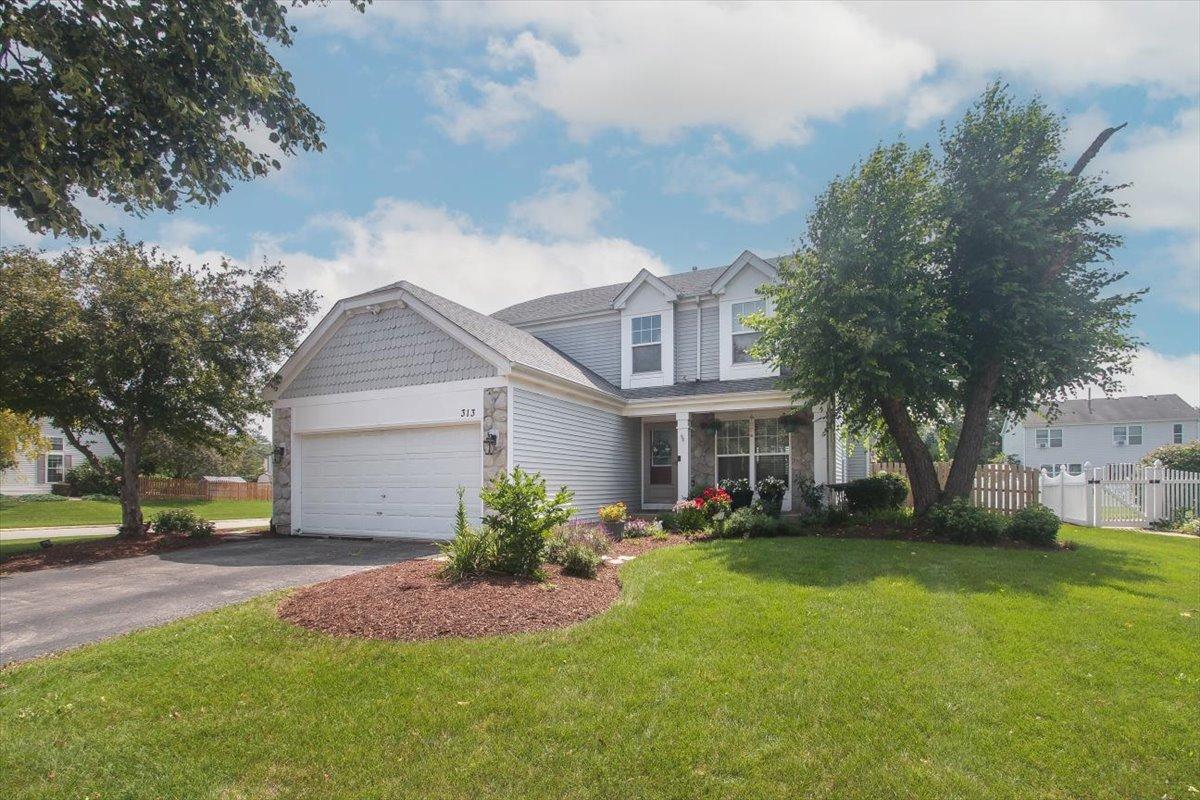
Photo 1 of 23
$440,000
Sold on 9/15/25
| Beds |
Baths |
Sq. Ft. |
Taxes |
Built |
| 4 |
2.10 |
2,050 |
$9,776 |
1997 |
|
On the market:
40 days
|
View full details, photos, school info, and price history
Nothing to do but move right into this gorgeously remodeled home. So much has been redone for you! Beautiful and spacious 2 story entry. Main floor has all new water-resistant laminate flooring, crown molding, white doors and trim. Enter the beautiful kitchen with white cabinets, quartz countertops and newer appliances. Two pantry's including a "butler's" pantry and area! Enjoy a breakfast bar and an eating area overlooking great sized Family room with redesigned gas fireplace. Sliders to a paver brick patio and fenced yard add to your entertaining and relaxing areas. Go up the remodeled stairway to the 2nd floor where you will find all 4 bedrooms. All bedrooms feature the same water-resistant laminate flooring that is on the main floor and hallway and have wood blinds. All have been repainted and all doors and closet doors replaced. Primary bedroom has vaulted ceiling, two closets and access to private bath which features a soaker tub, separate shower and a dual sink vanity. Previous owner installed fence and Pella windows in 2020, HVAC in 2017 and Roof in 2015. Tankless water heater replaced by current owners in 2023. So just move in, relax and enjoy!
Listing courtesy of Fern Roncone, HomeSmart Connect LLC